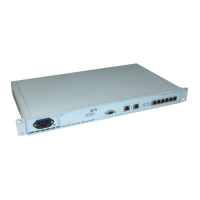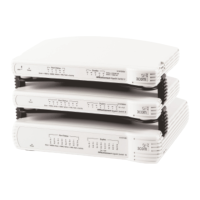120 CHAPTER 4: PLANNING THE 3COM MOBILITY SYSTEM
In this example, the origin point has been moved to an interior shaft.
Adjusting the Scale of
a Drawing
If you imported a DWG or DXF drawing, you might need to adjust the
scale of the drawing because the units used in these drawings might not
have a one-to-one correspondence to meters and feet. To adjust the scale
of the drawing, you draw a line between two points of known distance
and adjust the measurement.
To adjust the scale
1 In the Edit Content page of the Building wizard, click on the toolbar.
2 Drag to create a line between two points. The Input dialog box appears.
New location of
origin point

