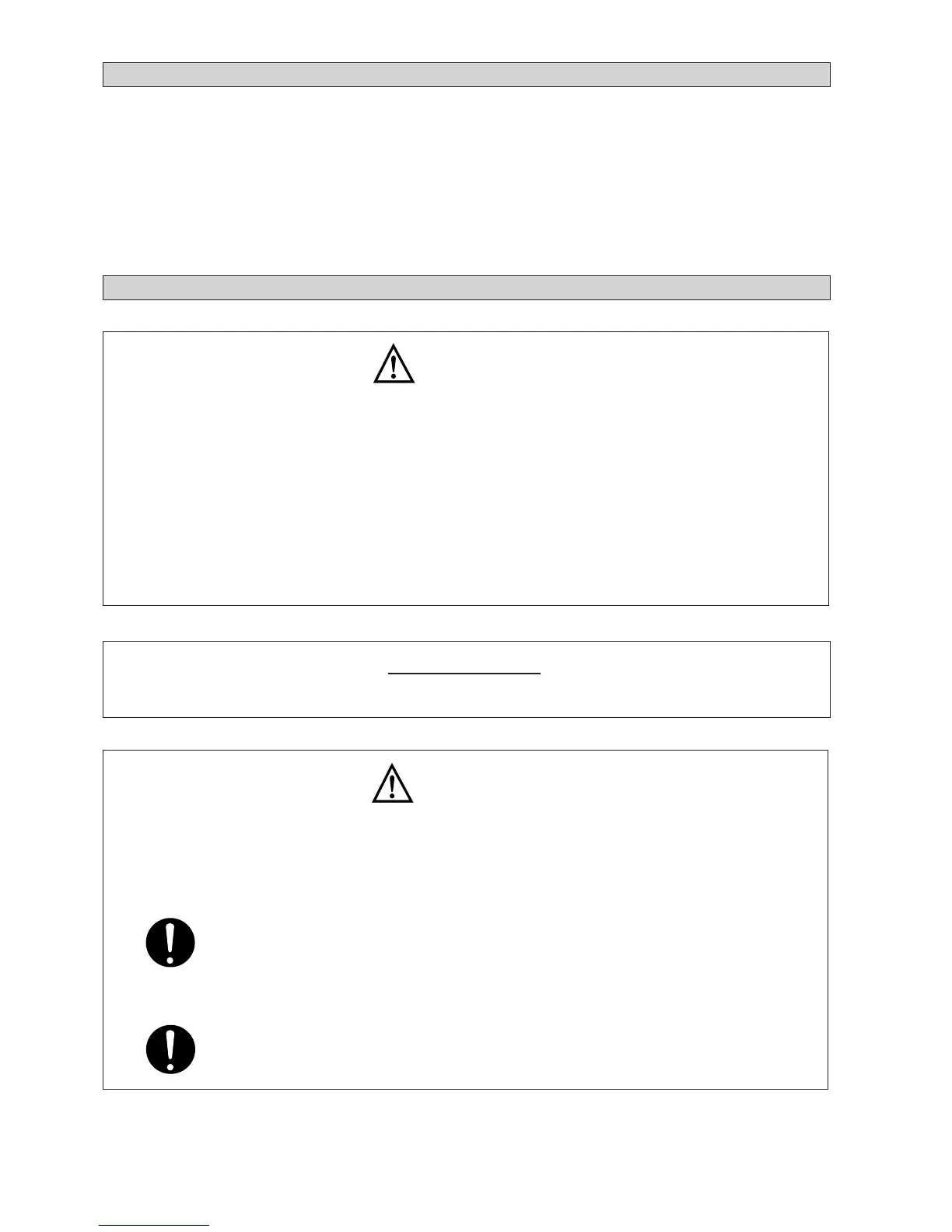4-2
Avvertenza
• L’installazione e la manutenzione devono essere eseguite da personale qualificato, competente in questo genere di
apparecchi e al corrente delle leggi e regolamenti in vigore.
• Tutti gli allacciamenti elettrici devono essere eseguiti conformemente alla regolamentazione elettrica in vigore.
• Prima di procedere agli allacciamenti secondo lo schema elettrico presentato più avanti, accertarsi che il voltaggio
dell’apparecchio corrisponda a quello della rete.
• Dotare il condizionatore di una presa di TERRA al fine di prevenire i rischi originati da eventuali deficienze del
sistema di isolamento.
• Evitare che i fili elettrici tocchino i condotti del refrigerante, il compressore o un qualsiasi organo rotante dei motori
della ventola.
• Prima di installare il condizionatore o di procedere ad interventi di manutenzione, accertarsi che sia spento
NORME DI SICUREZZA
Leggere attentamente le norme di sicurezza che seguono, prima di procedere all’installazione.
IMPORTANTE
IL CONDIZIONATORE NON DEVE MAI ESSERE INSTALLATO O USATO IN UNA LAVANDERIA.
SOMMARIO
- Disegni E Dimensioni pag. i-ii
- Norme Di Sicurezza pag. 2
- Installazione Dell’Unità Della Bobina Del Ventilatore pag. 3
- Guida Di Riferimento Per L’installazione Del Montaggio E Della Valvola pag. 4
- Allacciamenti Elettrici pag. 5
- Pulizia E Manutenzione pag. 6
- Guasti E Riparazioni pag. 6
Cautela
Durante l’installazione, verificare accuratamente i punti seguenti.
• Verificare che i condotti di drenaggio siano stati correttamente installati.
Una installazione imperfetta può causare delle perdite di liquido e danneggiare il mobilio.
• Dopo l’installazione o gli interventi di manutenzione accertarsi di aver rimesso a posto il
pannello di chiusura.
Una difettosa chiusura del pannello è causa di rumori durante il funzionamento.
