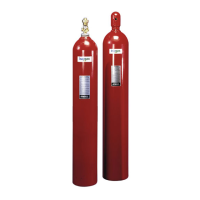SECTION V
UL EX-4510 12-1-01 Page 5-1
After completing the hazard analysis sub-section in Section
IV Planning, proceed with the following elements to work up
a complete design and bill of materials. An example is
included with each step to help the reader to understand
the procedure. The example uses a computer room and
subfloor as shown below.
APPLICATION METHOD
Total flooding is the only approved application method for
INERGEN systems. INERGEN agent is stored and dis-
charged as a gas; it does not create a liquid stream, there-
fore, local application of INERGEN agent is not possible
because the flow of gas cannot be accurately predicted
once it exits the nozzles.
FIGURE 1
002203
Total Flooding
The following steps must be followed, in the order they are
presented, to properly design an INERGEN total flooding
system. A simple design example will be used throughout
the steps to help understand each step. Use the Design
Calculations Worksheet on Page 5-17 in this section.
STEP NO. 1 – Determine hazard volume(s)
The first step in the design of an INERGEN system is to
calculate the volume of each area to be protected. Multiply
the length times the width to determine the area, and then
multiply the area times the height to determine the volume
for each hazard area. If any area is an odd shape, the
designer may need to divide it up into regular shapes that
will allow volume calculations, and then total all of the vol-
umes together to determine the actual volume of that area.
If the irregular shape will affect distribution of agent, it may
be best to calculate sections of the hazard as separate
areas and include nozzles for each of these areas.
If the ceiling height exceeds the maximum allowable ceiling
height as defined in the General Information Section of this
manual, multiple levels of nozzles must be designed into
the system. In this case, it is usually beneficial to treat each
level as a separate protected area so that proper agent dis-
tribution is achieved.
Complete this step for each area protected by the system.
Example:
• Computer Room
• 20 ft. 0 in. L x 13 ft. 0 in. W = 260 ft
2
, x 10 ft. 0 in. H =
2,600 ft
3
• Subfloor
• 20 ft. 0 in. L x 13 ft. 0 in. W = 260 ft
2
, x 1 ft. 0 in. H =
260 ft
3
STEP NO. 2 – Determine volume of solid, permanent
structures, or equipment
The volume of solid objects in each hazard area that are
not removable can be deducted from the volume of the haz-
ard. This volume may include columns, beams, cut-out
room sections, closets that will always be closed, ducts that
pass completely through the area without any openings,
and any other large, permanently fixed objects that cannot
be removed from the hazard enclosure.
Calculate the volume of all such objects and add them
together to determine the amount of space to be deducted
from the volume.
Complete this step for each enclosure protected by the sys-
tem.
Example
Computer Room:
• Columns: 2 ft. 6 in. L x 2 ft. 0 in. W = 5 ft
2
, x 10 ft. 0 in.
H = 50 ft
3
x 2 Columns = 100 ft
3
Subfloor:
• Columns: 2 ft. 6 in. L x 2 ft. 0 in. W = 5 ft
2
, x 1 ft. 0 in. H
= 5 ft
3
x 2 Columns = 10 ft
3
Design
ANSUL
®

