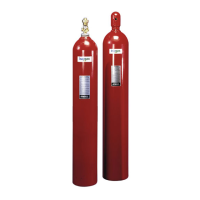SECTION V
UL EX-4510 7-15-02 Page 5-9
REV. 1
Design
APPLICATION METHOD (Continued)
Total Flooding (Continued)
•Nozzles – Nozzles are indicated with a number between
301 and 499. Sequential numbering is not required; how-
ever, it is recommended that the designer use some sort
of numbering system to prevent confusion.
• Manifold Designator – The manifold designator code is
a number between 1 and 299. This code identifies the
number of cylinders supplying any given section of the
manifold. Example: A system with 38 cylinders supplying
a section of pipe would, for that point, have a manifold
designator of 38. Another system, having 102 cylinders
supplying a section of pipe, would, for that point, have a
manifold designator of 102.
The first section of pipe chosen as a manifold designator
must start with the designator code of 1.
STEP 23 – Estimate Pipe Size for All Areas (Optional)
To complete this step, start by labeling all nozzle flow rates.
Then, working backwards from the nozzles, determine the
flow rate for each section of pipe. Using the Pipe Size
Estimation Chart on Page 5-14 of this section, estimate the
pipe size for each section of pipe and the nozzles. Consider
a pipe section as short if it is less than 20 feet in length.
Consider a pipe section as long if it exceeds 20 feet in
length; remember that these are estimates only.The design-
er may wish to judge the merits of selecting a long run if
this is necessary. Selection of a long run will increase the
pipe size due to increased friction loss encountered in long
pipe runs.
Flow rates for individual pipes in the manifold can be esti-
mated by dividing the flow rate for the system (Step No. 16)
by the number of cylinders in the system. Then multiply the
result by the number of cylinders supplying that section of
pipe.
The flow calculation program will estimate pipe sizes auto-
matically; therefore this step is optional. The designer may
wish to use the pipe size estimation charts to estimate the
nozzle pipe sizes for quotation purposes. NOTE: This is an
estimate only. It is the designer’s responsibility to assess
the correctness of this estimate. If the flow rate approaches
the top end of the allowable flow rate for a given size, it may
be in the Designers best interest to increase the pipe size.
Example
Computer Room
• 669 CFM = 3/4 in.
Nozzle
Subfloor
• 67 CFM = 1/4 in.
Nozzle
STEP 24 — Determine the Open Area Required for
Pressure Venting During Discharge
It is necessary to calculate the opening area needed for
pressure venting to determine if the hazard area(s) include
sufficient openings or if more openings are required.
Refer to the Pressure Relief Venting Guide, Part No.
422793, in the Appendix section for detailed information to
determine free vent area required. If the enclosures wall
strength cannot be determined, Ansul recommends a maxi-
mum wall strength of 5 lbs./ft
2
unless the architect or owner
provides a different value.
See Page No. 3, Steps No. 1 and No. 3 in The Venting
Guide for calculations to determine the Free Vent Area
required.
Example
Computer Room
• (2.7 x 1040 ft
3
) ÷ 1.4 = 2006 CFM, (2006 x 0.0855) ÷ sq.
rt. of 5 PSF = 76.7 in
2
Free Vent Area Required
Subfloor
• (2.7 x 104 ft
3
) ÷ 1.4 = 201 CFM, (201 x 0.0855) ÷ sq. rt. of
5 PSF = 7.7 in
2
Free Vent Area Required
STEP NO. 25 – Perform Flow Calculations
With the information developed in Steps No. 21 and 22, run
the computer program to determine the final pipe sizes,
nozzle orifice sizes, and pressure reducer size.
If the system protects more than one area by use of
Selector Valves, the flow calculation for the worst system
from a hydraulic flow standpoint should be calculated first.
Once the pipe sizes for this system are selected, the mani-
fold for all of the other systems must use the same size
pipe. These pipe sizes must be entered manually. Pipe
sizes starting with the outlet from the Selector Valve mani-
fold, including the section immediately before the Selector
Valve, can be estimated by the flow calculation program.

