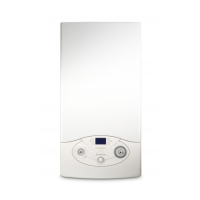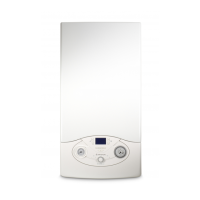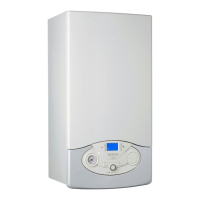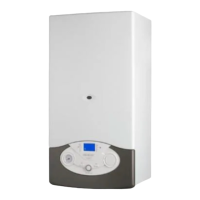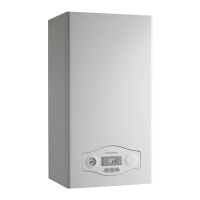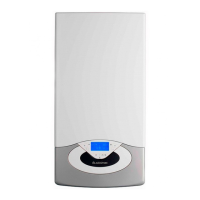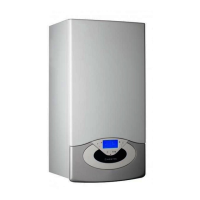11
installation
Note: the flue must Not be iNstalled iN a place likely to
cause a NuisaNce aNd positioNed to eNsure that products
of combustioN do Not discharge across a bouNdary
It may be necessary to protect the terminal with
a guard, if this is the case it will be necessary to
purchase a stainless steel terminal guard. Reference
should be made to the Building Regulations for
guidance.
Ventilation
The room in which the boiler is installed does not
require specic ventilation. If the boiler is installed
in a cupboard or compartment ventilation is not
required for cooling purposes.
Gas Supply
The gas installation and tightness testing must be
in accordance with the requirements of BS6891.
Ensure that the pipe size is adequate for demand
including other gas appliances on the same supply.
Electrical Supply
The appliance requires an earthed 230V - 50 Hz
supply and must be in accordance with current
I.E.E. regulations. It must also be possible to be
able to completely isolate the appliance electrically.
Connection should be via a 3 amp double pole
fused isolating switch with contact separation of
at least 3mm on both poles. Alternatively, a fused
3 amp, 3 pin plug and unswitched socket may be
used, provided it is not used in a room containing
a bath or shower, it. It should only supply the
appliance.
Water Supply
The boiler is suitable for sealed systems only. The
maximum working pressure for the appliance is
6 bar. All ttings and pipework for the appliance
should be of the same standard. If there is
a possibility of the incoming mains pressure
exceeding 6 bar, particularly at night, then a suitable
pressure limiting valve must be tted.
The boiler is designed to provide hot water on
demand to multiple outlets within the property.
If there is a requirement for greater demands, for
example if the boiler has several bathrooms and
cloakrooms, a vented or unvented hot water storage
system may be used.
Showers
Any shower valves used with the appliance should
be of a thermostatic or pressure balanced type.
Refer to the shower manufacturer for performance
guidance and suitability.
- A Directly below an opening, window, etc 300 mm
- B Horizontally to an opening, window, etc 300 mm
- C Below gutters, soils pipes or drain pipes 75 mm
- D Below eaves 200 mm
- E From vertical drain pipe or soil pipe 75 mm
- F From internal or external corner 300 mm
- G Above ground, roof or balcony level 300 mm
- H From a surface facing the terminal 2500 mm
- I From a terminal facing a terminal 2500 mm
- J Vertically from a terminal on the same wall 1500 mm
- K Horizontally from an terminal on the same wall 300 mm
- L Fixed by vertical ue terminal
The minimum acceptable clearances are shown below:
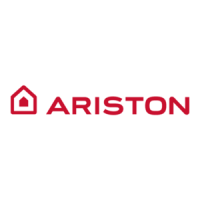
