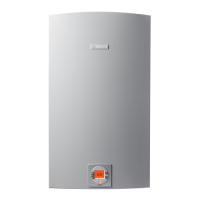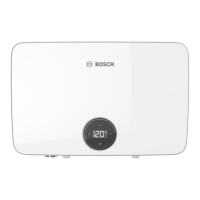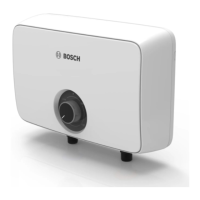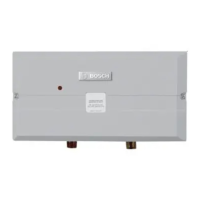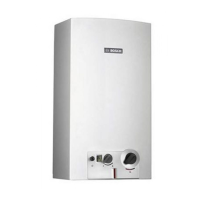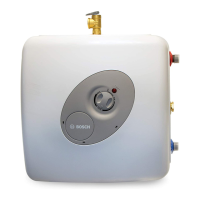30 | Installation instructions
C 1210 ES/ESC6 720 644 887 (2013/02)
Fig. 40 Pressure drop curve
Fig. 41 Space heating diagram
[1] Hot water outlet
[2] Cold water inlet
[3] Pressure relief valve
[4] Gas supply
[5] Shut off gas valve
[6] Thermal expansion tank (as required)
[7] Atmospheric vacuum breaker
[8] Cold inlet
[9] Check valve
[10] Pump
[11] Thermostatic mixing valve
[12] Thermometer (optional)
[13] DHW outlet
[14] Water to water heat exchanger
[15] Backflow preventer
[16] Automatic water feed
[17] Thermostat
[18] Space heating zone
[19] Zone controller
[20] Space heating pump
[21] Expansion tank
[22] Pressure relief valve
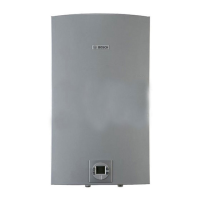
