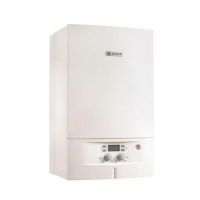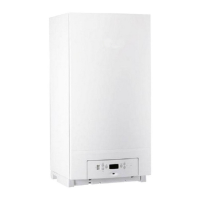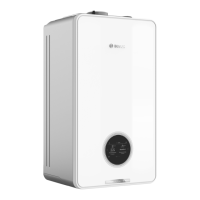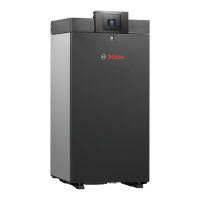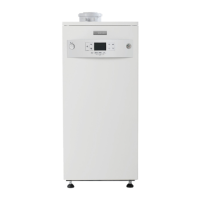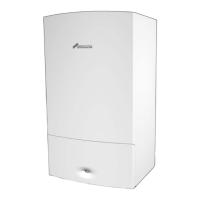Flue gas routing
11
Condens 8300i W – 6721841531 (2022/10)
Table 5
• The location of the flue terminal must comply with the clearances
shown on this page.
If you are unsure about clearances not indicated here, in general refer
to AS/NZ 5601 or your local authority.
• All measurements are the minimum clearances required.
• Terminals must be positioned so to avoid combustion products
entering the building.
4.4 Inspection apertures
It must be possible to clean flue systems easily and safely. It must be
possible:
• to check the cross-section and tightness of the pipework.
• to check the required cross-section between the flue and duct
(secondary ventilation) for safe operation of the combustion system,
and to clean it.
▶ Observe local standards and regulations.
4.5 Vertical flue gas routing through the roof
Installation location and flue system
Prerequisite: only the roof structure is above the ceiling of the
installation location.
• If a fire rating is required for the ceiling, the flue system between the
top edge of the ceiling and the roof skin must be clad in a material
with the same fire rating.
• If no fire rating is required for the ceiling, the flue system must be
routed through a duct made of non-combustible, dimensionally-
stable materials or a metal protective pipe (mechanical protection)
running from the top edge of the ceiling to the roof skin.
▶ Observe country-specific requirements for the minimum clearances
in relation to roof windows.
Fig. 6
4.6 Calculating the length of a flue system
You can find an overview of the maximum permissible pipe lengths in
each case alongside the individual flue gas routing types.
The specified maximum pipe lengths take the deflections required in a
flue gas routing system which are shown correctly in the relevant figures
into consideration.
• Every additional 87° elbow reduces the permissible pipe length by
1.5 m.
• Every additional elbow between 15° and 45° reduces the permissible
pipe length by 0.5 m.
4.7 Calculating the length of a flue system
You can find an overview of the maximum permissible pipe lengths in
each case alongside the individual flue gas routing types.
The specified maximum pipe lengths take the deflections required in a
flue gas routing system which are shown correctly in the relevant figures
into consideration.
• Every additional 87° elbow reduces the permissible pipe length by
1.5 m.
• Every additional elbow between 15° and 45° reduces the permissible
pipe length by 0.5 m.
For detailed information on calculating the length of a flue system refer
to the technical guide.
Ref. Item Min. Clearance
(in mm)
a Below eaves, balconies and other projections (Appliances over 50MJ/h) 300
b From the ground, above a balcony or other surface 300
c From a return wall or external corner 300
d From a gas meter 1000
e From an electricity meter or fusebox/breaker panel 500
f From a drain pipe or soil pipe 75
g Horizontally from any building structure or obstruction facing a flue terminal 500
h From any other flue terminal, cowl or combustion air intake 300
j Horizontally from any opening window, door, non-mechanical air inlet or other opening into a building with the exception of
sub-floor ventilation
300
k From a mechanical air inlet including a spa blower 1000
n Vertically below an opening window, non-mechanical air inlet or any other opening into a building with the exception of sub-
floor ventilation
1000

