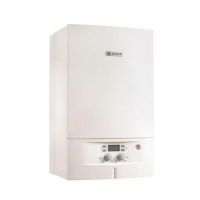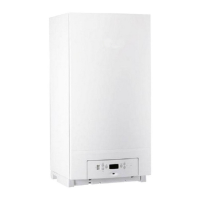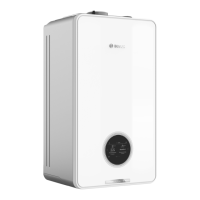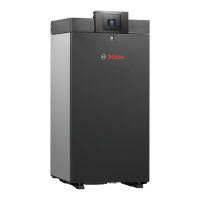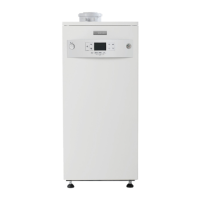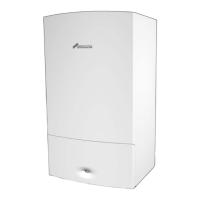Preconditions for installation
Condens 8300i W – 6721841531 (2022/10)
14
5.5 Condensate pipe work
NOTICE
▶ Where a new or replacement boiler is being installed and freezing
conditions are possible, access to an internal drain “gravity
discharge” point should be one of the factors considered in
determining boiler location.
▶ The condensate pipe must be a minimum of 40 mm Ø plastic pipe.
▶ The condensate pipe work must fall at least 50 mm per metre towards
the outlet and should take the shortest practicable route.
▶ Ensure that there are no blockages in the pipe run.
5.5.1 Internal connections
Where there is the possibility of freezing conditions and In order to
minimise the freezing risk during prolonged cold spells, the following
methods of installing condensate drainage pipe should be adopted in
order of priority.
Wherever possible, the condensate drainage pipe should be routed and
terminated so that the condensate drains away from the boiler under
gravity to a suitable internal soil and vent stack. A suitable permanent
connection to the foul waste pipe should be used.
A self sealing device should be incorporated in the drainage path, if
possible, in an upright position.
A tundish should be used as a suitable air gap just before the self sealing
device. The self sealing device can be used on a gradient as long as it is
preceded by a vertically mounted tundish.
Fig. 12 Disposal to soil vent stack - vertical position
Fig. 13 Disposal to soil vent stack - on gradient
Alternatively if the first option is not possible an internal kitchen or
bathroom waste pipe can be used.
Fig. 14 Disposal to waste pipe
A washing machine waste pipe or bifurcated pipe, etc. can also be used.
Fig. 15 Branched pipe disposal
Legend to Fig. 12 – Fig. 15:
[1] Condensate discharge
[2] Air gap (20mm)
[3] Tundish
[4] Self sealing device
[5] Dishwasher connection
[6] Vent stack
5.6 Heating
Gravity circulation heating
▶ Connect the device to the existing piping system via a low loss header
with a dirt separator.
Underfloor heating systems
▶ Observe the permissible flow temperatures for underfloor heating
systems and connect a temperature switch if required.
▶ When using plastic pipes, use oxygen-tight pipework or create
system separation by means of heat exchangers.
20mm
1
40mm Ø
2
3
6
4
6720646195-18.1Wo
6720646195-19.1Wo
20mm
1
40mm Ø
40mm Ø
2
3
6
4
20mm
1
40mm Ø
40/50mm Ø
4
2
3
6720646195-16.1Wo
20mm
1
40/50mm Ø
4
2
5
3
6720646195-17.1Wo

