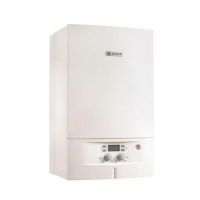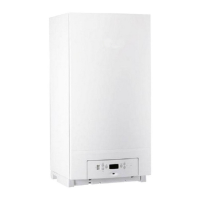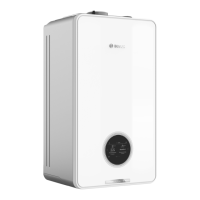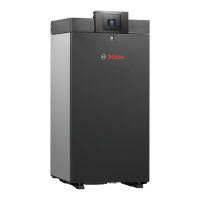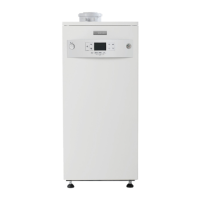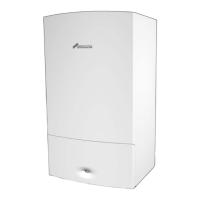Product Information
7
Condens 8300i W – 6721841531 (2022/10)
Table 3 Clearance A and B depending on flue accessories
Calculate minimum height of the installation room
▶ Add dimension B of the accessory used from tab. 3 to height of top
edge of device.
▶ With horizontal flue accessories:
– Add 52 mm for each metre of horizontal length of the flue pipe.
– If necessary, add dimension of the fascia ([2] in Fig. 2).
With horizontal flue gas routing, the elbow must be kept in a free space
of 100 mm.
Fig. 3 Front view (mm)
* Recommended 100 mm
Flue accessories A / mm B /mm
Ø 80/125 mm
Connection adapter Ø 80/125 mm – ≥ 500
Connection elbow87° with test
port without inspection aperture
115 185
Ø 60/100 mm
Connection adapter Ø 60/100 mm – ≥ 500
Concentric connection elbow, 87°
with test port without inspection
aperture
85 135
0010041296-002
55
≥ 5* ≥ 5*
632
440
397
260
340
R
3
/4
" R
3
/4
"
R
1
/2
" R
1
/2
"
R1"

