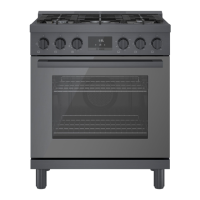9
General Information
30”:
36”:
Cabinet Requirements
X = Grounded Outlet
Y = Gas Supply Line
The minimum spaces that must be maintained when
installing the gas cooktop shall be:
èʌʓʘ
èʌʓʘ
ʎʓʘ
ʐʓʘ
èʔ
ʌʚ
èʌʓʘ
ʐʓʘ
²ʐʓʘ
²
èʋʓʘ
²æʓʘ
²
èʌʓʘ
ʌʓʘ
ʎʓʘ
ʐʓʘ
èʔ
èʋʓʘ
èèʓʘ
²èæʓʘ
²
ʐʓʘ
²ʐʓʘ
²
ʎʚ
B minimum 18" (457 mm)
C minimum 30" (762 mm) clearance between
the top of the cooking surface and the
bottom of the unprotected wood or metal
cabinet
D 30": minimum 30" (762 mm)
36": minimum 36" (914 mm)
E minimum 25" (635 mm)
F maximum 13" (330 mm)
G 30": minimum 30" (762 mm)
36": minimum 36" (914 mm)
Zero clearance between adjacent
combustible construction below the
countertop surface and sides of the
appliance.
H 35"6/16- 36"10/16(898- 930 mm)
I 11" (279 mm)
J 7" (178 mm)
K 6" (150 mm)
L 11" (279 mm)
'
&
%
+
-
,
*
(
)
[

