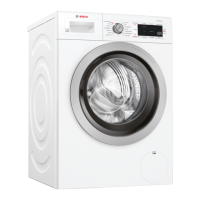11
Stand alone (shown) or Side-by-Side
Under counter (Preferred)
Front of the appliance fully open.
No doors or coverings.
Under counter (Less Desirable)
If front of the appliance is covered ventilation openings
must be installed.
Vent spacing (actual not minimum dimensions)
G 37 in. 94 cm
H 26 in. 66 cm
J 3 in. 7.6 cm
K 29 in. 73 cm
(
)
.
-
&
$
'
$
&
%
Minimum opening dimensions
A 28 in. 71.1 cm
B 23.8 in. 60.5 cm
C 34.5 in. 87.6 cm
E & F are minimum area sizes
E 63 sq.in. 404 sq.cm
F 63 sq.in. 404 sq.cm
G & H actual spacing dimensions for min. open area
sizes
G 3 in. 7.6 cm
H 14 in. 35.6 cm
(
)
*
+

