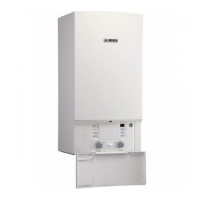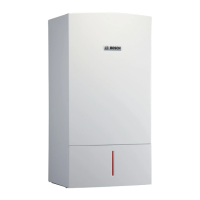Installation | 39
6 720 643 068 (2011/06)Copyright (optional information)
5.5 Pre-installing pipes
B Secure the installation template (supplied with the
technical documentation) to the wall; observe the
minimum side clearances of 4 inches (102 mm)
(Æ page 11).
B Drill holes for the appliance and for the hydraulics
connection plate in accordance with the mounting
template.
Fig. 12 Mounting template
B Remove the mounting template.
B Secure the hydraulics connection plate and the
mounting bracket with the mounting kits supplied.
Fig. 13 Mounting of the hydraulics connection plate and the
mounting bracket
NOTICE: For walls with insufficient load
capacity, the appliance and the hydraulics
connection plate must be mounted on a sheet
of plywood or similar reinforcement.
6 720 641 933-45.1O
60/100
80/125
250
200
3°
3°
150
100
87
111
6 720 641 933-30.1O

