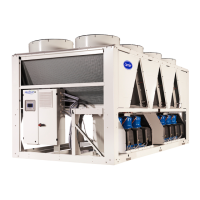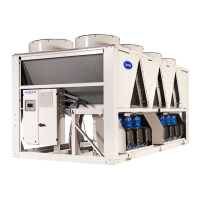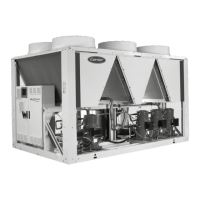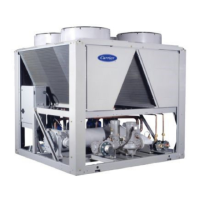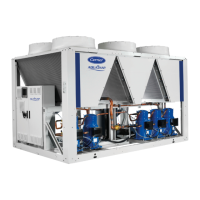49
2297 HT
3604 HT
519 208
40
1500
2200
2253 HT
1500
1495 509
1500
1495
509
1500
2200
1500
1500
2253 HT
1
2
1
1
1
1
2
1
1
1
2’’ Victaulic
All dimensions are in mm.
1
Clearances required for maintenance and air ow
2
Clearance recommended for coil removal
Water inlet
Water outlet
Control box
NOTE: Non-contractual drawings.
When designing a system, refer to the certied dimensional
drawings provided with the unit or available on request.
For the location of xing points, weight distribution and
coordinates of the centre of gravity, refer to the certied
dimensional drawings.

