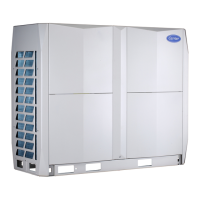52
REFRIGERANT PIPING DESIGN
NOTE: For calculation purposes, assume equivalent pipe length of the branching pipe header to be 1.6 ft. (0.5m).
Piping Scheme
Fig. 49 —Piping Lengths and Drop Heights
Table 56 — Permitted Pipe Lengths and Drop Heights
* If no indoor unit size, 72K or 96K, are connected to MDC port, and if Height between MDC and Indoor Unit is <
49 ft, distance
between MDC and Indoor Unit can be extended up to 197 ft according to Fig. 51.
** The maximum piping height difference allowable for indoor unit capacity 72K or more is 32 ft.
*** The maximum piping height difference allowable for indoor unit capacity 72K or more is 64 ft.
DESCRIPTION ALLOWABLE VALUE (ft) PIPES
Piping Length
Total Extension of Pipe (Liquid Pipe) Actual Length ≤ 3280 A+B+C+D+E+a+b+c+d+e+f+m
Farthest Piping Length
Equivalent Length ≤ 623
A+C+E+f
Actual Length ≤ 541
Distance Between Outdoor Unit & Main MDC Actual Length ≤ 360 A
Distance Between MDC & Indoor Unit ≤ 131* B+d, C+D+e, C+E+f, m
Piping Height
Difference
Height Between Outdoor & Indoor Unit
Outdoor Unit Above ≤ 164 H
Outdoor Unit Below ≤ 131 H1
Height Between MDC & Indoor Unit ≤ 49** h1
Height Between Indoor Units ≤ 98*** h2
Height Between MDCs ≤ 49 h3

