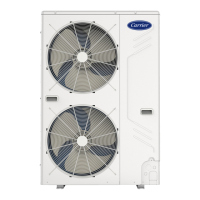:
Manufacturer reserves the right to change, at any time, specifications and designs without notice and without obligations.
4
Table 2 —Indoor Unit Capacity Chart
* For example: The capacity index of 40VMF009A--3 and 40VMV024---3 is 9 and 24 separately.
Connected Capacity Ratio Restrictions
Keep a proper connected capacity ratio for the entire system.
Table 3 —Connected Capacity Ratio
NOTES:
*1 When 40VMH048, 054---3 is installed
*2 When the total capacity of 40VMH048, 054---3 or 40VMV exceeds 30%, the connected capacity must not exceed 100%
CONNECTABLE INDOOR UNIT CAPACITY INDEX* 5 7 9 12 15 18 24 30 36 48 54
1-Way Cassette 40VMI
• • • • • • •
4-Way Cassette 40VMF
• • • • • • • •
Compact 4-way Cassette 40VMC
• • • • •
High Wall 40VMW
• • • • • • • •
Low Static Duct 40VML
• • • • • •
Medium Static Duct 40VMM
• • • • • • • • •
High Static Duct 40VMH
• • • • •
Vertical AHU 40VMV
• • • • • • •
Underceiling/Floor 40VMU
• • • • • • •
Floor Console Recessed 40VMR
• • • • • •
Connected Capacity Ratio = Total capacity index of the indoor units
Capacity index of the outdoor units
Minimum Connected Capacity Ratio
Maximum Connected Capacity
40VMH*1 only
40VMV only
Including 40VMH*1 or 40VMV at
least one unit
Other indoor unit models
50% 100% 115%*2 130%

