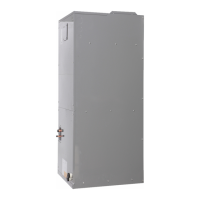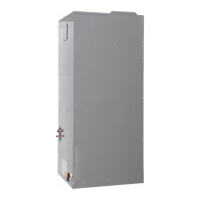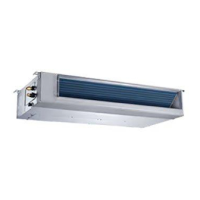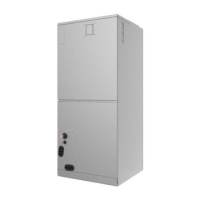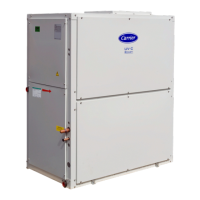40MBAB: Installation Instructions
Manufacturer reserves the right to change, at any time, specifications and designs without notice and without obligations.
31
ELECTRIC AUXILIARY HEATING WIRING DIAGRAMS
Table 20 — Specifications
*Power cord “A” for main unit on all sizes
Fig. 64 — Electric Auxiliary Heating Wiring Diagram
Specifications No. of Circuit Breakers No. of Relays No. of Power Cord Groups* No. of Power Cord Grounding Screws
5kW 1 1 2 2
8kW 1 2 2 2
10kW 1 2 2 2
15kW 2 3 2 2
20kW 2 4 3 3
25kW 3 5 4 4

