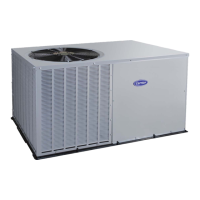6
S Size ductwork for cooling air quantity (CFM).
S Insulate and weatherproof all external ductwork. Insulate and
cover with a vapor barrier all ductwork passing through
conditioned spaces. Follow latest Sheet Metal and Air
Conditioning Contractors National Association (SMACNA) and
Air Conditioning Contractors Association (ACCA) minimum
installation standards for residential heating and air conditioning
systems.
S Secure all ducts to building structure. Flash, weatherproof, and
vibration--isolate duct openings in wall or roof according to good
construction practices.
Fig. 8 shows a typical duct system with 50ZP unit installed.
FIVE PIECES OF DUCT
FLANGE ATTACHED
HERE FOR SHIPMENT
C00005
Fig. 5 -- Shipping Location of Duct Flanges (Size 060 Only)
HAND
FORM
HAND FORM
STRAIGHT PIECE
C00006
Fig. 6 -- Flanges Installed on 50ZP060 Units
Converting Horizontal Discharge Units to Downflow
(Vertical)
Discharge
ELECTRICAL SHOCK HAZARD
Failure to follow this warning could result in personal
injury or death.
Before performing service or maintenance operations on the
system, turn off main power to unit and install lockout tag.
!
WARNING
Units are dedicated side supply products. They are not convertible
to vertical air supply. A field--supplied plenum must be used to
convert to vertical air discharge.
Step 6 — Provide for Condensate Disposal
NOTE: Be sure that condensate-- water disposal methods comply
with local codes, restrictions, and practices.
Unit removes condensate through a 1 -- 3/64 --in. (26.6 mm) ID hole
which is located at the end of the unit. See Fig. 2--4 for location of
condensate connection.
(99.6 mm)
(486.9 mm)
C00007
Fig. 7 -- Area Not to Be Drilled More Than 3/4--in.
TOP COVER
INDOOR
THERMOSTAT
DISCONNECT
PER NEC*
FROM
POWER
SOURCE
RETURN
AIR
POWER AND
LOW-VOLTAGE
ENTRY
COMPOSITE
RUST-PROOF
BASEPAN
CONDENSATE
DRAIN
CONNECTION
*Separate disconnect per NEC
(National Electrical Code)
Power Wiring
Control Wiring
Condenser Airflow
Evaporator Airflow
A10018
Fig. 8 -- Typical Installation
50ZP

