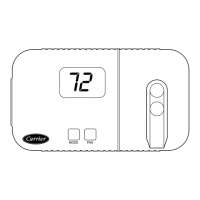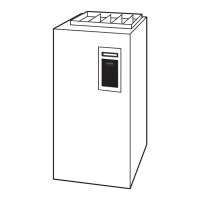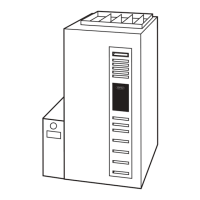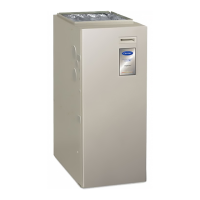contaminants, and has less visible vent vapors. (See Fig. 37 or 38.)
Sidewall termination may require sealing or shielding of building
surfaces with a corrosive resistance material due to corrosive
combustion products of vent system.
Extended Exposed Sidewall Pipes
Sidewall combustion-air and vent pipe terminations may be
extended beyond area shown in Fig. 40 or 41 in outside ambient by
insulating pipes as indicated in Table 8.
1. Determine combustion-air and vent pipe diameters, as stated
above, using total pipe length and number of elbows.
2. Using winter design temperature (used in load calculations),
find appropriate temperature for your application and furnace
model.
3. Determine required insulation thickness for exposed pipe
lengths.
NOTE: Pipe length (ft) specified for maximum pipe lengths
located in unconditioned spaces cannot exceed total allowable pipe
length as specified in Table 7.
Two-Pipe Termination Kit
1. Determine location for termination.
Consideration of the following should be made when deter-
mining an appropriate location for termination kit.
a. Comply with all clearance requirements as stated in Table
6.
b. Termination kit should be positioned where vent vapors
will not damage plants/shrubs or air conditioning equip-
ment.
c. Termination kit should be positioned so it will not be
affected by wind eddy (such as inside building corners) or
accumulation of airborne leaves or light snow, or allow
recirculation of flue gases.
d. Termination kit should be positioned where it will not be
damaged by or subjected to foreign objects, such as stones,
balls, etc.
e. Termination kit should be positioned where vent vapors are
not objectionable.
2. Cut 2 holes, 1 for each pipe, of appropriate size for pipe size
being used.
3. Loosely install elbow in bracket and place assembly on
combustion-air pipe.
Roof terminations—Loosely install pipe coupling on prop-
erly cut vent pipe. Coupling must be positioned so bracket will
mount as shown in Fig. 37.
For applications using combustion-air pipe option indicated
by dashed lines in Fig. 37, install 90° street elbow into 90°
elbow, making U-fitting. A 180° U-fitting may be used.
Sidewall terminations—Install bracket as shown in Fig. 40 or
41.
For applications using vent pipe option indicated by dashed
lines in Fig. 40, rotate vent elbow 90° from position shown in
Fig. 40.
4. Disassemble loose pipe fittings. Clean and cement using same
procedures as used for system piping.
5. Check required dimensions as shown in Fig. 37, 40, or 41.
Concentric Vent/Air Termination Kit
1. Determine location for termination.
Consideration of the following should be made when deter-
mining an appropriate location for termination kit.
a. Comply with all clearance requirements as stated in Table
6.
b. Termination kit should be positioned where vent vapors
will not damage plants/shrubs or air conditioning equip-
ment.
c. Termination kit should be positioned so it will not be
affected by wind eddy (such as inside building corners) or
accumulation of airborne leaves or light snow, or allow
recirculation of flue gases.
d. Termination kit should be positioned where it will not be
damaged by or subjected to foreign objects, such as stones,
balls, etc.
e. Termination kit should be positioned where vent vapors are
not objectionable.
2. Cut one 4-in. diameter hole for 2-in. kit, or one 5-in. diameter
hole for 3-in. kit.
3. Loosely assemble concentric vent/air termination components
together using instructions in kit.
4. Slide assembled kit with rain shield REMOVED through hole.
NOTE: Do not allow insulation or other materials to accumulate
inside of pipe assembly when installing it through hole.
Roof terminations—Locate assembly through roof to appro-
priate height as shown in Fig. 38.
Sidewall terminations—Locate assembly through sidewall
with rain shield positioned no more than 1-in. from wall as
shown in Fig. 38.
5. Disassemble loose pipe fittings. Clean and cement using same
procedures as used for system piping.
6. Check required dimensions as shown in Fig. 38 or 39.
MULTIVENTING AND VENT TERMINATIONS
When 2 or more 58MVP Furnaces are vented near each other, each
furnace must be individually vented. NEVER common vent or
breach vent 58MVP furnaces. When 2 or more 58MVP furnaces
are vented near each other, 2 vent terminations may be installed as
shown in Fig. 42, 43, 44, 45, or 46, but next vent termination must
be at least 36 in. away from first 2 terminations. It is important that
vent terminations be made as shown to avoid recirculation of flue
gases. Dimension "A" in Fig. 42, 43, 44, 45, and 46 represents
distance between pipes or rain shields, as touching or 2-in.
maximum separation.
Fig. 36—Intake Housing Plug Fitting Drain
A93035
COMBUSTION –
AIR PIPE
BURNER
BOX
COMBUSTION – AIR
INTAKE HOUSING
3/8" ID TUBE
TRAP
TO OPEN
DRAIN
3/16"
DRILL
4″
MIN
31

