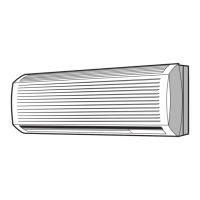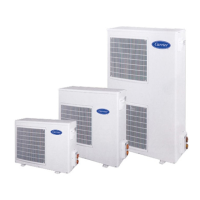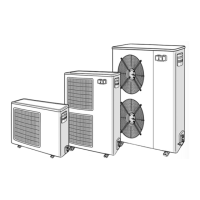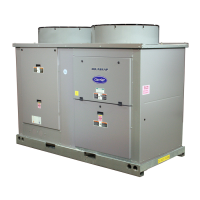42 WHC/AQUASMART
GB - 6
Hanging panel
Installing the hanging panel
Bear in mind the minimum space from the walls to the ceiling (see
minimum space).
Hold the fixing plate to the wall.
Level the plate with a plumb line or spirit level and mark the 4 holes
to be made.
Drill and fix the plate to the wall (No. 4 anchors).
Check that the plate is fixed correctly (No. 4 screws) to prevent any
vibration.
Holes for fixing panel
Passage holes for connection pipes
Passage hole for electric control cables and condensate drain pipe
Installation panel
Hanging panel with valves
(dimensions mm)
790
282 (016-020)
45
320 (028)
Hanging panel with water valve
Hanging panel with water valve
The panel contains:
water shut-off valves with 3/4” female GAS threaded fitting for
connection to the water system;
thermo-electric valve piloted by the room thermostat control;
terminal board valve connection;
unit support chain; this permits the unit to be swung downwards
through 90° facilitating installation;
flexible pipes with threaded fitting for the unit hydraulic connection;
The system side hydraulic connections are made inside the
hanging panel, using the 3/4” female GAS threaded fitting of the
shut-off valves.
The unit is then connected to the valve group using the flexible
pipes supplied in the hanging panel.
NOTE:
Make certain the pipe insulation reaches as far as the valve.
The water fittings are fixed to the hanging panel structure to
prevent breakage when the pipes are connected; we advise
keeping the fittings still using a spanner.
Water connections
Hanging panel dimensions
Height Width Depth
Volume with
Panel type packaging
mm mm mm m
3
With water valve 282 / 320 790 45 0.025
Hanging panel weight
Panel weight
Panel weight with
Panel type packaging
kg kg
With water valve 5 5.5

