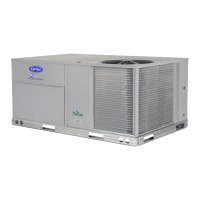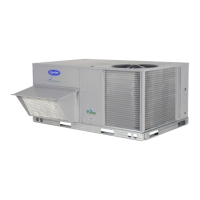13
C06005
UNIT
MAX WEIGHT
DIMENSIONS
A B C
LB KG IN . MM IN . MM IN . MM
50HC*(A,B,D,E)07 1130 514 88.0 2235 43.0 1090 41.5 1055
50HC*(D,E)08 1340 609 88.0 2235 43.0 1090 49.5 1255
50HC*(D,E)09 1340 609 88.0 2235 43.0 1090 49.5 1255
50HC*(D,E)11/12 1580 718 88.0 2235 31.5 775 49.5 1255
NOTES:
1. SPREADER BARS REQUIRED — Top damage will occur if spreader bars are not used.
2. Dimensions in ( ) are in millimeters.
3. Hook rig g ing s hac k les through holes in base rail, as s how n in det ail “A.” Holes in base rai ls are cent e red around the unit cent er of gravi ty.
Use wo od e n top to pre v ent ri gg ing s t raps from da ma g ing uni t .
Fig. 7 -- Riggi ng Details
PositioningonCurb—
Position unit on roof curb so that the following clearances
are maintained:
1
/
4
in. (6.4 mm) clearance between the
roof curb and the base rail inside the front a nd back,
0.0 in. clearance between the roof curb and the base rail
inside on the duct end of the unit. This will result in the
distance between the roof curb and the base rail inside on
the condenser end of the unit being approximately 3
5
/
16
in.
(84 mm).
Although unit is weatherproof, guard against wate r from
higher level runoff and overhangs.
UNIT DAMAGE HAZARD
Failure to follow this caution may result in
equipment damage.
All panels must be in place when rigging. Unit is not
designed for handling by fork truck when panels or
packa ging are removed.
CAUTION
!
After unit is in position, remove rigging skids and
shipping materials.
Step 7 — Convert to Horizontal and Connect
Ductwork (when required)
Unit is shipped in the vertical duct configuration. Unit
without factory--installed economizer or return air smoke
detector option may be field--converted to horizontal ducted
configuration. To convert to horizontal configuration,
remove screws from side duct opening covers and remove
covers. Using the same screws, install covers on vertical
duct openings with the insulation side down. Seals around
duct openings must be tight. See Fig. 8.
C06108
Fig. 8 -- H orizontal Conversion Panels
Field--supplied flanges should be at tached to horizontal
duct openings and all ductwork should be secured to the
flanges. Insulate and wea therproof all external ductwork,
joints, and roof or building openings with counter flashing
and mastic in accordance with applicable codes.
Do not cover or obscure visibility to the unit’s informative
data plate when insula ting horizontal ductwork.

