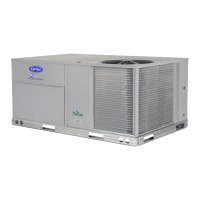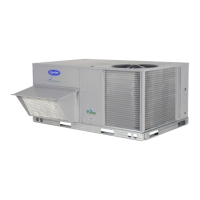9
C
B
A
D
C08337
LOCATION DIMENSION CONDITION
A
48 in (1219 mm)
18 in (457 mm)
18 in (457) mm
12 in (305 mm)
Unit disconnect is mounted on panel
No disconnect, convenience outlet option
Recommended service clearance
Minimum clearance
B
42 in (1067 mm)
36 in (914 mm)
Special
Surface behind servicer is grounded (e.g., metal, masonry wall)
Surface behind servicer is electrically non-conductive (e.g., wood, fiberglass)
Check for sources of flue p roducts within 10 ft of unit fresh air intake hood
C
36 in (914 mm)
18 in (457 mm)
Side condensate drain is used
Minimum clearance
D
42 in (1067 mm)
36 in (914 mm)
Surface behind servicer is grounded (e.g., metal, masonry wall, another unit)
Surface behind servicer is electrically non-conductive (e.g., wood, fiberglass)
NOTE: Unit not designed to have overhead obstruction. Contact Application Engineering for guidance on any application
planning overhead obstruction or for vertical clearances.
Fig. 4 -- Service Clearance Dimensional Drawing — Sizes 07 --12
INSTALLATION
Jobsite Survey
Complete the following checks before installation.
1. Consult local building codes and the NEC (National
Electrical Code) ANSI/NFPA 70 for special installa-
tion requirements.
2. Determine unit location (from proj ect plans) or select
unit location.
3. Check for possible overhead obstructions which may
interfere with unit lifting or rigging.
Step 1 — Plan for Unit Location
Select a location for the unit and its support system (curb or
other) that provides for the minimum clearances required for
safety. This includes the clearance to combustib le surf aces ,
unit performance and service access below, around and
above unit as specified in unit drawings. See Fig. 4.
NOTE: Consider also the effect of adjacent units.
Unit may be installed directly on wo od flooring or on Clas s
A, B, or C roof--covering material when roof curb is used.
Do not install unit in an indoor locati on. Do not locate air
inlets near exhaust vents or other sources of contaminated
air.
Although unit is weatherproof, avoid locations that permit
water from highe r l evel runoff and overhangs to fall onto
the unit.
Selec t a unit mounting system that provides adequate
height to allow installation of condensate trap pe r
requirements.RefertoStep9—InstallExternal
Condensate Trap and Line – for required trap dimensions.
Roof Mount —
Check building codes for weight distribution
requirements. Unit operating weight is shown in Table 1.
Step 2 — Plan for Sequence of Unit Installation
The support method used for this unit will dictate different
sequence s for the steps of unit installation. For exa mple,
on curb--mounted units, some accessories must be
installed on the unit before the unit is placed on the curb.
Revie w the following for recommended sequences for
installation steps.

