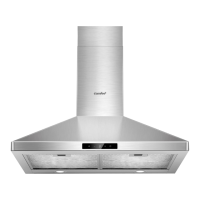INSTALLATION
WALL DRILLING AND BRACKET FIXING
A vertical line up to the ceiling or up to the upper limit, at the center of the area in which the
hood is to be fitted.
A horizontal line C at a X
A horizontal line B at
A horizontal line A at a
B.
to the vertical reference line.
Repeat this operation on the other side and on the vertical reference line , checking that
the three marks are leveled.
to the vertical reference line.
Repeat this operation on the other side , checking that the two marks are leveled.
Mark a point (1) on the horizontal line B,
Mark a point (2) on the horizontal line C,
Mark a point (3) on the horizontal line A,
to the vertical reference line.
Repeat this operation on the other side , checking that the two marks are leveled.
above the cooker top.
inch above the horizontal line
C
B
(1)
A
(3)
Vertical reference line
X
7.48"
below the horizontal line
1.57"
6.69"
36.61"
-
40.55"
7.48"
B.
3.15''
1.57"
3.15"
3.15"
6.69"
unit:inch
36.61" - 40.55"
1.57''
6.69''
Chimney
X
/
15.75"+
11.81''
15.35''
-
24.41''
15.75"
Fix the brackets :
3/8''
drill bit.
Drill holes at the marked points with a
Insert the Wall Plugs 11 into the holes.
Fix the hood fixing bracket 20 with 3 screws 10 (0.2'' x 1.97'') at the horizontal line B.
Fix a Chimney fixing bracket 21 with 2 screws 10 (0.2'' x 1.97'') at the horizontal line C.

