PLANNING
GUIDE
Web: http://www.dacor.com
Corporate Phone: 800-793-0093
Specifications are subject to change without notice.
See installation instructions for additional details.
30”, 36”, 46” Wide,
Preference™ Gas Cooktops
PGM304, PGM365
SGM304, SGM364, SGM365, SGM466
L65335 rev E
Models “A” Cooktop Width “B” Cooktop Cutout Width
30” 30” (762mm) 27 1/2” (699mm)
36” 36” (914mm) 33 3/4” (857mm)
46” 46” (1168mm) 44 1/2” (1130mm)
4.3
2” (51mm) to Combustible Rear Wall
0” (0mm) to Non-Combustible Rear Wall
“A”
21”
(533mm)
6” (152mm) Min.
from edge of cooktop
to combustible
side wall above
finished countertop
(both sides)
OVERALL DIMENSIONS
(PGM304 Shown)
TOP VIEW COUNTERTOP CUTOUT
19 7/8”
(505mm)
2 3/4” (70mm) to Combustible Rear Wall
3/4” (19mm) to Non-Combustible Rear Wall
Flush with
backside of
cabinet front
“B”
25”
(635mm)
7” Min. from edge of
cutout to combustible
side wall above
finished countertop
(both sides)
1/2091605



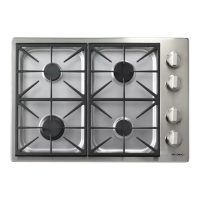
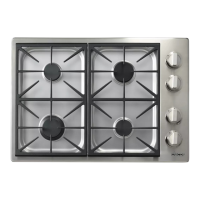

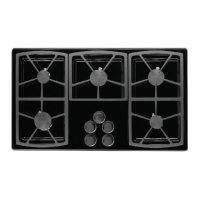
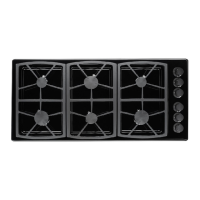
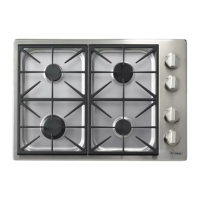
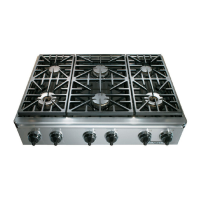


