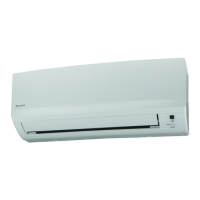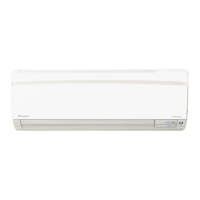18
Application Information
Piping Connection To The Units
• The outdoor unit is equipped with two to four sets of fl are joints depending on O/D unit model. Refer to the
table below for fl are joint size and location.
Model Pipe A B C D
2MX45BGXV1
Liquid 1/4” 1/4” - -
Gas 3/8” 3/8” - -
2MX50BGXV1
Liquid 1/4” 1/4” - -
Gas 1/2” 1/2” - -
3MX60BGXV1
Liquid 1/4” 1/4” 1/4” -
Gas 3/8” 1/2” 1/2” -
4MX80BGXV1
Liquid 1/4” 1/4” 1/4” 1/4”
Gas 3/8” 3/8” 1/2” 1/2”
ELECTRICAL WIRING CONNECTION
IMPORTANT: The fi gures shown in the table are for information purpose only. They should be checked
and selected to comply with the local/national codes of regulations. This is also to the type of
installation and conductors used.
Power
Supply
Indoor Unit A Indoor Unit B Indoor Unit C Indoor Unit D
1
LN
A
SIG L N
B
SIG L N
C
SIG L N N L
D
SIG
2 SIG N L 1 2 SIG N L 1 2 SIG N L 1 2 SIG N L
Power Supply
There must be a double pole switch with a minimum 3 mm contact gap and fuse / circuit breaker as recommended in
the fi xed installation circuit.
• All wiring must be connected accordingly to the diagram
above, with reference to the piping connection. Mismatch
any wiring with different piping will cause severe damage
to the system.
• All wires must be fi rmly connected.
• All wires must not touch the refrigerant piping,
compressor or any moving parts of the fan motor.
• The connecting wires between the indoor unit and the
outdoor unit must be clamped on the wire clamps and
the cable tie (push releasable) at the indoor unit and
outdoor unit respectively as shown in the fi gures.
• The power supply cord must be equivalent to H07RN-F
(245IEC57) or higher.
• Remove the detachable part of the access cover to allow
wire routing.
• All wires must not be clamped by the access panel
cover.
Detachable part
Wires must not be clamped
Wire Clamp
Interconnection
Cable

