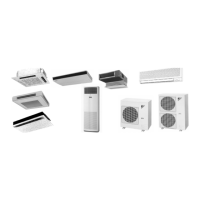English 19
10. Use a 90° elbow type of conduit with dimensions Fig. 27-1 to prevent it from hitting the swing motor hous-
ing of decoration panel.
Observe the notes mentioned below when wiring to the terminal block for wiring the units.
Fig. 27-1
Conduit
<1-3/8
≥3/8
Conduit mounting
plate (17)
Conduit mounting
plate (18)
Fig. 27-2
Sheaths
Remote controller wiring
(low voltage)
3/8 – 5/8in.
2-3/4 – 3-1/2in.
Clamp (4)
Approximately
1/4in.
Peel back
the sheath
on the power
line and twist.
Length of
sheath to
peel back
Cut off any excess
material after tightening.
Wiring
through-holes
Terminal block
for remote
controller
Control box cover
(P1
•
P2)
Wiring diagram
(Backside of control box cover)
Remote
controller
wiring
Power supply
terminal block
Insulation
tube (16)
(3P)
Remote
controller wiring
Forced off
Transmission
wiring
Transmission
wiring
P1 P2 F1 F2 T1 T2
Power supply
and ground
wire sheath
Clamping position
Secure the ground wire
power supply and with
both edges aligned.
Clamp (4)
Cut off any
excess material
after tightening
the power
supply wiring
and ground
wire together.
Ground terminal
(Length of sheath to peel back)
3/8~5/8in.
3~4in.
L2 L1
<<Power supply and ground wire (high voltage)>>
Power supply and
ground wire
Conduit mounting
plate (17) (18)
Insulation
tube (16)
Electric insulation

