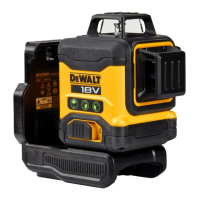ENGLISH
12
on the floor positioning the laser and another person near
a ceiling to mark the position of the beam. It is important
to conduct a calibration check using a distance no shorter
than the distance of the applications for which the tool will
beused.
1. Place the laser on a smooth, flat, stable surface that is
level in both directions (FigureN1).
2. Move the Power/Transport Lock switch
1
to the right to
turn the laser ON (FigureA).
3. Press the buttons to turn on both vertical beams
5
6
.
4. Mark two short lines where the beams cross
a
,
b
and
also on the ceiling
c
,
d
. Always mark the center of the
beam's thickness (FigureN2).
5. Pick up and rotate the laser 180º, and position it so
the beams line up with the marked lines on the level
surface
e
,f (FigureN3).
6. Mark two short lines where the beams cross on the
ceiling
g
,
h
.
7. Measure the distance between each set of marked lines
on the ceiling (
c
,
g
and
d
,
h
). If the measurement is
greater than the values shown below, the laser must be
serviced at an authorized servicecenter.
Ceiling Height Allowable Distance Between
Marks
8' 1/16"
10' 3/32"
14' 1/8"
18' 5/32"
30' 1/4"
Ceiling Height Allowable Distance Between
Marks
2.5 m 1.7 mm
3.0 m 2.1 mm
4.0 m 2.8 mm
6.0 m 4.1 mm
9.0 m 6.2 mm
90º Accuracy Between Vertical Beams
(Fig.A, O)
Checking 90º accuracy requires an open floor area at least 33'
x 18' (10m x 5m). Refer to Figure O for the position of the
laser at each step and for the location of the marks made at
each step. Always mark the center of the beam's thickness.
Place the laser on a smooth, flat, stable surface that is level in
bothdirections.
1. Move the Power/Transport Lock switch
1
to the right to
turn the laser ON (FigureA).
2. Press button to turn on the side vertical beam
6
.
3. Mark the center of the beam at three locations
(
a
,
b
,
c
) on the floor along the side laser line. Mark
b
should be at the midpoint of the laser line (FigureO1).
4. Pick up and move the laser to
b
.
5. Press
6
to turn on the front vertical beam too
(FigureO2).
6. Position the front vertical beam so it crosses precisely
at
b
, with the side beam aligned with
c
(FigureO2).
8. Measure the vertical distance between
b
and
c
.
9. If your measurement is greater than the Allowable
Distance Between
b
and
c
for the corresponding
Distance Between Walls in the following table, the laser
must be serviced at an authorized servicecenter.
Distance Between
a
and
b
Allowable Distance Between
b
and
c
30' 1/4"
40' 5/16"
50' 13/32"
Distance Between
a
and
b
Allowable Distance Between
b
and
c
9.0 m 6.2 mm
12.0 m 8.3 mm
15.0 m 10.4 mm
Horizontal Beam - Pitch Direction
(Fig.A,K, L, M)
Checking the horizontal pitch calibration of the laser requires
a single wall at least 30' (9 m) long. It is important to conduct
a calibration check using a distance no shorter than the
distance of the applications for which the tool will beused.
1. Place the laser against the end of the wall on a smooth,
flat, stable surface that is level in both directions
(FigureK).
2. Move the Power/Transport Lock switch
1
to the right to
turn the laser ON (FigureA).
3. Press button to turn on the horizontal beam
4
.
4. At least 30' (9m) apart along the laser beam, mark
a
and
b
.
5. Move the laser to the opposite end of the wall (FigureL).
6. Position the laser toward the first end of the same wall
and parallel to the adjacentwall.
7. Adjust the height of the laser so the center of the beam is
aligned with
b
.
8. Directly above or below
a
, mark
c
along the laser beam
(FigureM).
9. Measure the distance between
a
and
c
.
10. If your measurement is greater than the Allowable
Distance Between
a
and
c
for the corresponding
Distance Between Walls in the following table, the laser
must be serviced at an authorized servicecenter.
Distance Between
a
and
b
Allowable Distance Between
a
and
c
30' 1/4"
40' 5/16"
50' 13/32"
Distance Between
a
and
b
Allowable Distance Between
a
and
c
9.0 m 6.2 mm
12.0 m 8.3 mm
15.0 m 10.4 mm
Vertical Beam (Fig.A,N)
Checking the vertical (plumb) calibration of the laser can be
most accurately done when there is a substantial amount of
vertical height available, ideally 20' (6m), with one person

