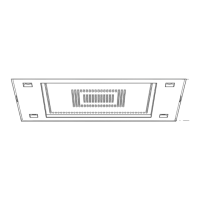
Do you have a question about the Dornbracht SENSORY SKY Series and is the answer not in the manual?
| Category | Bathroom Fixtures |
|---|---|
| Manufacturer | Dornbracht |
| Type | Shower System |
| Series | SENSORY SKY |
| Installation | Ceiling-mounted |
| Finish Options | chrome |
| Design | Minimalist |
| Features | Multi-sensory shower experience, customizable water and light effects |
| Water Flow | Adjustable flow rates |
Details the different rain patterns available for the system.
Explains the cold-water mist spray function and its application.
Describes the integrated shower zone lighting features.
Details the ambient lighting options for the shower environment.
Covers the installation of visible components and trim.
Details the installation of hidden rough components.
Describes additional equipment that complements the main system.
Details the rough installation for the rain panel and hand shower.
Explains the required water connections and plumbing.
Provides a schematic diagram of the water installation.
Outlines the electrical connections and requirements for the system.
Presents a schematic diagram of the electrical installation.
Details the installation process within a pre-wall structure.
Covers the rough installation for electronic control components.
Specifies the necessary cutouts and anchoring points for installation.
Describes the process of installing the visible trim components.
Information regarding water supply, connections, and pressure requirements.
Guidance on selecting and installing hot water storage devices.
Advice on calculating and sizing floor drains.
Recommendations for water hardness and softening systems.
Technical specifications for water flow rates, pressures, and temperatures.
Technical specifications for power supply, voltage, and consumption.
General technical data including weight, dimensions, and ambient conditions.
An overview of the Sensory Sky ATT system and its main components.
Detailed description of the rain panel and its parts.
Details of the complete hand shower set and its components.
Information on the electronic control elements and their functions.
Description of the fragrance modules and their specifications.
Checklist for planning plumbing and dry wall aspects of installation.
Checklist for planning electrical and fragrance system aspects.
Checklist for verifying plumbing and dry wall rough-in stages.
Checklist for verifying electrical and fragrance rough-in stages.
Checklist for trim installation and initial system start-up.