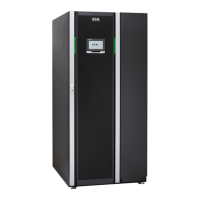UPS Installation Plan and Unpacking
Eaton 93PM UPS (20–100 kW, 480V – 100 kW Frame) Installation and Operation Manual P-164000227—Rev 6 www.eaton.com/powerquality 3-5
The UPS cabinet uses forced air cooling to regulate internal component temperature. Air inlets are in the front
of the cabinet and outlets are on top or in the back of the cabinet. Allow clearance in front of and on top or in
back of the cabinet for proper air circulation. The clearances required around the UPS cabinet are shown in
Table 3-3.
Table 3-3. UPS Cabinet Clearances
From Front of Cabinet 914.4 mm (36") working space
From Top of Cabinet with Top Exhaust (Zones 1 and 3 – see Figure 3-2 ) 457.2 mm (18") minimum clearance for ventilation
From Top of Cabinet (Zones 2 and 3– see Figure 3-2 ) 457.2 mm (18") working space
From Top of Cabinet with rear service access (Zone 2– see Figure 3-2) Can be less than 457.2 mm (18")
From Back of Cabinet with Rear Exhaust 254 mm (10") minimum clearance for ventilation
From Back of Cabinet with Top Exhaust None Required
From Back of Cabinet – Seismic Installation 914.4 mm (36") working space
From Right Side of Cabinet None Required
From Left Side of Cabinet None Required

