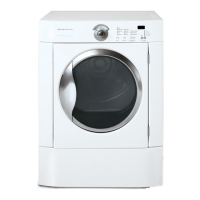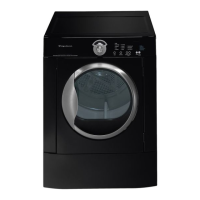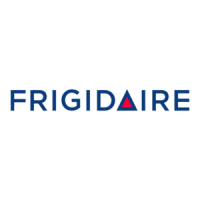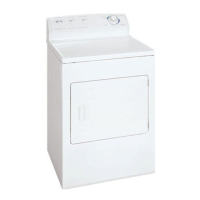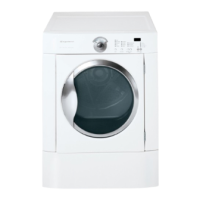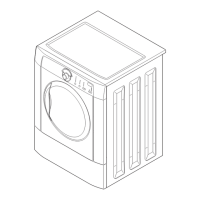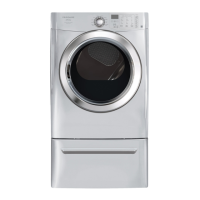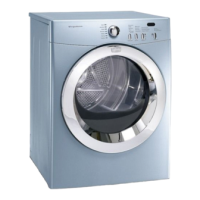MINIMUM INSTALLATION CLEARANCES - Inches (cm)
SIDES REAR TOP FRONT
Alcove 0 (0 cm) 0 (0 cm) 15 (38.1 cm)
Closet 0(0cm) 0(0cm) 15(38.1cm) 1 (2.54cm)
Closet door ventilation required: 2 Iouvered openings each
60 square inches (387 square centimeters) -- 3 inches (7.6
cm) from bottom and top of door.
NOTE: Under counter and stack models-O inches(O cm)
for sides, rear, and top.
This dryer MUST be exhausted outdoors.
5. The following illustrations show minimum clearance
dimensions for proper operation in a recessor closet
installation.
II e"
_ll _ (0 cm)
II
........ol )
II 1"
_11_ (2.54 cm)
ii n
_,,_ 0 (0 cm)
60 sq. inches
(387.1 sq. cm)
60 sq. inches
(387.1 sq. cm)
CLOSET DOOR
Ii"___(38"1 cm)
1" (2.54 cm)
0"(0 cm)
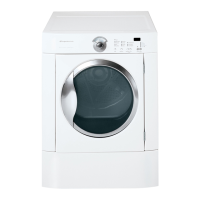
