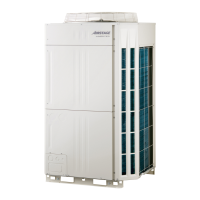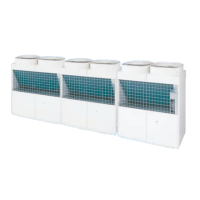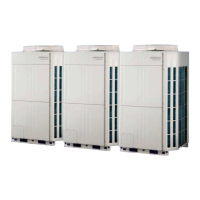2-3-3. THE EXAMPLE OF CALCULATION
Fig.1 Outline of the system
Selection of indoor unit
z
Room 1 Room 2 Room 3 Room 4 Room 5 Room 6
Remark
A-1 Cooling heat load kW 12.0 12.0 12.0 10.5 8.5 8.5
A-2 Indoor unit models AUXA45 AUXA45 AUXA45 AUXA36 AUXA30 AUXA30
A-3 Rated capacity (TC
in
)
r
kW 12.5 12.5 12.5 11.2 9.0 9.0
See 2-7
A-4 Capacity at design temperature (TC
in
)
d
kW 13.5 13.5 13.5 12.1 9.7 9.7
See 2-7
A-5 Compensation coefcient of pipe length 0.90
See 2-6
A-6 Estimated capacity of indoor unit (TC
in
)
e
kW 12.2 12.2 12.2 10.9 8.7 8.7
(A-4) x (A-5)
A-7 Total rated capacity ∑(TC
in
)
r
kW 66.7
Sum of A-3
A-8 Total capacity at design temperature ∑(TC
in
)
d
kW 72.0
Sum of A-4
Preliminary selection of outdoor unit
z
Remark
B-1 Outdoor unit model
22HP : AJ
198LALH
(AJ
108LALH + AJ
A90LALH)
B-2 Rated capacity (TC
out
)
r
kW 61.5
See 2-2
B-3
Total rated capacity of indoor unit / Rated capacity of outdoor unit
∑(TC
in
)
r
/ (TC
out
)
r
% 108.5
(A-7) / (B-2)
B-4 Capacity at design temperature (TC
out
)
d
kW 69.2
See Fig.2 2)
B-5 Compensation coefcient of pipe length 0.90
See 2-6
B-6 Compensated capacity of outdoor unit (TC
out
)
c
kW 62.3
(B-4) x (B-5)
Decide system capacity
z
Remark
C-1 System capacity kW 62.3
Smaller one of
(A-8) and (B-6)
Calculate actual capacity of each indoor unit
z
Room 1 Room 2 Room 3 Room 4 Room 5 Room 6
Remark
Actual capacity of each indoor unit kW 11.7 11.7 11.7 10.5 8.4 8.4
(C-1) x (A-3) / (A-7)
Outdoor
unit1
(Master)
Outdoor
unit2
(Slave)
Indoor
unit 1
Indoor
unit 2
Indoor
unit 3
Indoor
unit 4
Indoor
unit 5
Indoor
unit 6
Room 1 Room 2 Room 3 Room 4 Room 5 Room 6
Pipe length, L=75m
Height difference, H=20m
Design conditions:
Temperature ●
Indoor : 28°CDB / 20°CWB
Outdoor : 35°CDB
Pipe length : 75m ●
Height difference : 20m ●
(Outdoor unit upper side)
- (02 - 09) -
MODEL
SELECTION
MODEL
SELECTION

