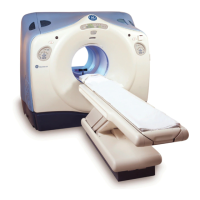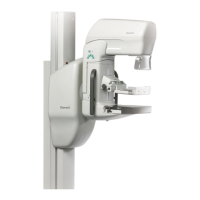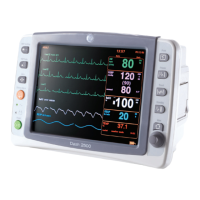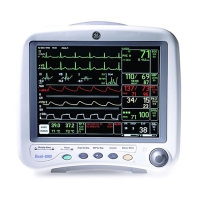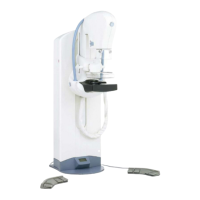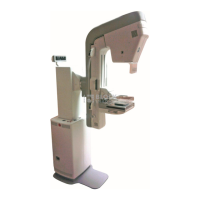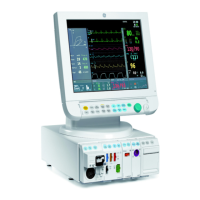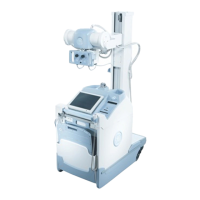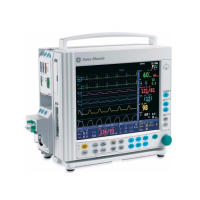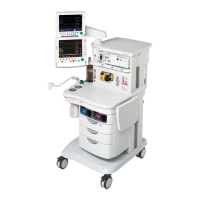Equipment Description and General Construction Requirements 2.2 Room Size, Layout and Considerations
2.2.2 System Layout Drawings
Discovery NM/CT 670 – Standard Integration Instructions
5483063-1EN, Rev.2, ©2015 GE Healthcare 2-14
Figure 2-11: Recommended Layout, p.2-18
Figure 2-12: Typical Elongated Layout, p.2-19
Figure 2-13: Typical Square Layout,p.2-20
The room layout dimensions take into consideration all aspects of operation, operator and patient
requirements and service clearance requirements (see Layout Considerations, p.2-23).
Sufficient regulatory and service clearances must be maintained around the equipment for full
operation, service, and safety.
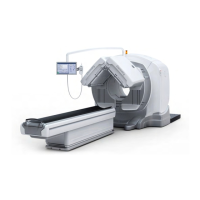
