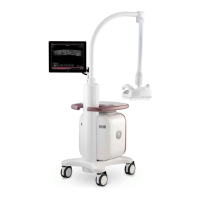3.3 Mounting Requirements
3.3.1 Floor Loading and Recommended Mounting Methods
See Table 2-8. To obtain floor loading and recommended mounting methods for components
not specified in Table 2-8, refer to the appropriate component Pre-Installation Manual listed in
Basic Innova System Compatibility.
Table 2-8:
PRODUCT OR
COMPONENT
NET WEIGHT
KG (LBS)
DIMENSIONS MM (INCHES) LOAD BEAR‐
ING AREA MM
(INCHES)
WEIGHT/
OCCUPIED
AREA
MOUNTING METH‐
OD
WIDTH DEPTH HEIGHT
Gantry 750 (1655) See Illustrations
GANTRY DIMEN‐
SIONS
:
•
Side view
•
Top view
•
Front view
in Dimension Drawings
Circle diameter
600 (23.62)
Recommended:
•
Through-Bolts
(12)
Alternates:
•
On Grade 5/8
in, Anchors (12)
•
Above Grade
3/4 in. Anchors
(12)
See Illustration
2-75, Illustration 2-76
and Illustration 2-77
Table 590 (1300)
See NOTE (1)
See illustrations in Dimension Draw‐
ings
•
Omega IV
•
Omega V
571.5x429
(22.5x16.9)
2410 kg/m
2
(492.3 lb/ft
2
)
Same as Gantry See
IMPORTANT NO‐
TICE below.
785 (1731)
See NOTE (1)
Tilting table 750x600
(30x24)
2000 kg/m
2
(409 lb/ft
2
C2 Cabinet 258.5 (570)
See Illustration
C2 Cabinet Dimen‐
sions
in Dimension Drawings
600x900
(23.63x35.44)
478 kg/m
2
(98
lb/ft
2
)
C1 Cabinet 457 (1007.5)
See Illustration
C1 Cabinet Dimen‐
sions
in Dimension Drawings
600x900
(23.63x35.44)
838 kg/m
2
(172 lb/ft
2
)
COOLIX 4100 120 (264.5) 555 (21.8) 610 (24) 1200 (47.2)
Autotransformer
(Coolix 4100)
30 (66) 370 (14.5) 304 (12) 340 (13.4)
Detector Chiller
Thermo-Con
14.6 (32.2)
See Illustration
Detector Chiller Ther‐
mo-Con Dimensions
in Dimension
Drawings
344x283
(13.5x11.14)
Fluoro UPS UL
(optional)
530 (1169) 690 (27.0) 800 (31.5) 1820 (70.1)
975 kg/m
2
(200 lb/ft
2
)
Ground -mounted
Fluoro UPS CE
(optional)
480 (1059) 680 (26.7) 800 (31.5) 1450 (57.1)
883 kg/m
2
(181 lb/ft
2
)
Ground -mounted
Fluoro UPS IF box
(optional)
4 (9) 280 (11.02)
314
(12.36)
124.5 (4.9) Wall-mounted
3 kVA UPS 34.5 (76.1)
See
3 kVA UPS Dimensions
in Di‐
mension Drawings
Ground -mounted
Innova
TM
IGS 520, Innova
TM
IGS 530, Innova
TM
IGS 540 Pre-Installation Manual
Direction 5499972-1-1EN, Revision 2
138 3 Room Structural Requirements

