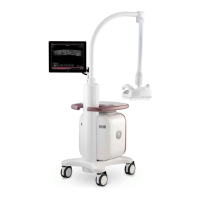Figure 2-40
2.2.3 Room Layout Considerations
Service Access
Allow appropriate space for service access of equipment. Consult component pre–installation directions
for clearance information.
Clinical Access
Make sure that you plan the room with the following clinical access requirements:
• Provide easy access to the patient table. Stretchers and other mobile hospital equipment must reach
the table quickly.
• Gantries installation shall make a provision so that the clearance is 500 mm (19.7in ) around the
Frontal and Lateral Gantries.
• The layout of the table in the room shall make a provision so that clearance between maximum table
position (head side) and any object in the room (e.g. wall, device) be superior to 500 mm (19.68 in) (650
mm (25.5 in) if Head Extender is used).
• Provide sufficient space around the patient table for the unimpeded conduct of CPR (Cardiac
Pulmonary Resuscitation). With the table in this position, the table must be capable of rotating +/- 45°.
• Clinicians at the patient table must be able to communicate with assistants in the control area.
• There must be an unrestricted view of the video monitors and physiological monitoring equipment
from the vascular table.
• Operators in the control area must have easy access to the control console. However, position the
controls (including handswitches) so that the operator cannot take exposures while looking around or
standing outside the control booth’s lead glass window.
Equipment Requirements
80
Innova
TM
IGS 6
5750182-1EN 3

