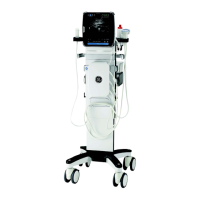Site Preparations
2-14 Venue 50 – Basic Service Manual
5447566-100 English Rev. 7
Recommended and Alternate Ultrasound Room Layout
A minimal floor plan and recommended standard floor plan for
ultrasound equipment:
Minimal floor plan suggestion
Figure 2-1. Minimal floor plan, 2.5 m x 3 m (8 by 10 foot)
Recommended floor plan suggestion
Figure 2-2. A 14 by 17 foot recommended floor plan
Scale:
Each square equals one square foot
(app. 31 x 31 cm)
1. Sink
2. Linens
3. Probes / supplies
4. Ethernet Connector
5. Power outlet
6. Stool
7. Ultrasound system
8. GE cabinet for software and
manuals (optional)
9. Examination table
10. Door (76 cm)
Add graphic here, when available.
1.
2.
3.
4.
5.
6.
7.
8.
9.
10.
11.
12.

