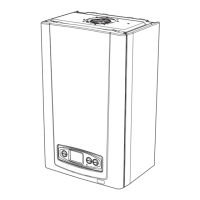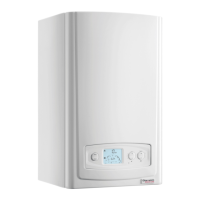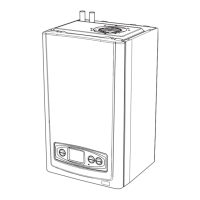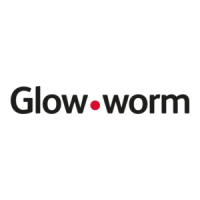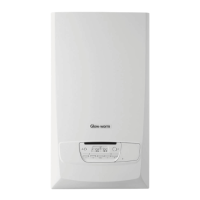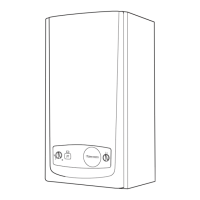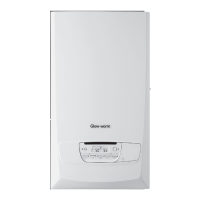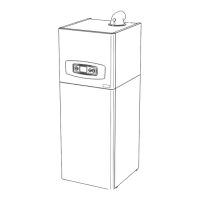WALL THICKNESS
BOILER
MOUNTING WALL
OUTSIDE
WALL FACE
75 min. to 553 max.
87min
112
176
NOTE. If necessary, it is permitted to increase
this dimension to 600mm max.
L
FLUE
C
Max flue length 730mm
211
239
5mm
min.
clearance
A
A
Max. distance from outside
wall face to min clearance.
LH - 485mm
RH - 591mm
Min. distance from outside
wall face to min clearance.
LH/RH - 75mm
OUTSIDE
WA
LL FACE
87min
NOTE. If necessary, it is permitted to
increase this dimension to 600mm max.
INTERNAL
SURFACE
Standard Horizontal Flue - Rear
9.6 Flue Length
The maximum permissable horizontal flue length is 10 metres
plus the flue terminal assembly, this can be achieved by use
of the accessories, see diagram 9.12.
However should an additional 90
o
or 2 x 45
o
elbows be used
then the length MUST be reduced by 1metre.
The diagram 9.10 shows the length achievable by using the
kit A2043400.
When extension pipes are used the flue system must be
designed to have a continuous fall to the boiler of at least
2.5
o
44mm/metre to allow condensate to run back into the
boiler and out via the condensate drain.
The flue can be installed from inside the building, when
access to the outside wall face is not practicable.
9 Standard Flue - Length, Preparation and Installation
Diagram 9.10
Standard Horizontal Flue - Side
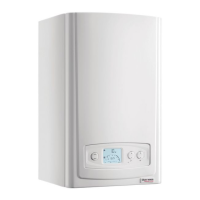
