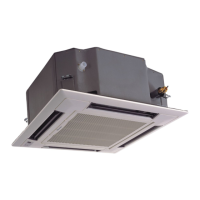80DWFK6HULHV'&
,QYHUWHU6HUYLFH0DQXDO
68
than the drainage outlet of each set of unit. A pipe with thicker wall shall be used for such purpose.
Figure 1-3-8
b. Testing of Drainage System
Ɣ
After the electrical installation is completed, carry out the testing of the drainage system.
Ɣ
'XULQJWKHWHVWFKHFNLIWKHZDWHUFRUUHFWO\ÀRZVWKURXJKWKHSLSHOLQHV&DUHIXOO\REVHUYHWKHMRLQWV
to ensure that there is no leakage. If the unit is to be installed in a new house, carry out testing before
decorating the ceiling.
c. Matters of Attention
Ɣ
The diameter of the drain hose should be equal or bigger than the connection pipe’s. ( The diameter
RISRO\WKHQHSLSH2XWHUGLDPHWHUPP6XUIDFHWKLFNQHVVPP
Ɣ
Drain hose should be short and drooping gradient should at less 1/100 to prevent the formation of air
bubble.
Ɣ
If drain hose cannot has enough drooping gradient, drain raising pipe should be added.
Ɣ
To prevent bent of the drain hose, the distance between hoisting stand should is 1 to 1.5m. (As
shown in Figure 1-3-8)
Figure 1-3-9
Ɣ
The install height of the drain raising pipe should less than 280mm.
Ɣ
The drain raising pipe should form a right angle with the unit, and distance to unit should not beyond
300mm. (As shown in Figure 1-3-9)
Figure 1-3-10
Ɣ
The slant gradient of the attached drain hose should be within 75mm so that the drain hole doesn’t
has to endure the unnecessary outside force. (As shown in Figure 1-3-10)
Figure 1-3-11

