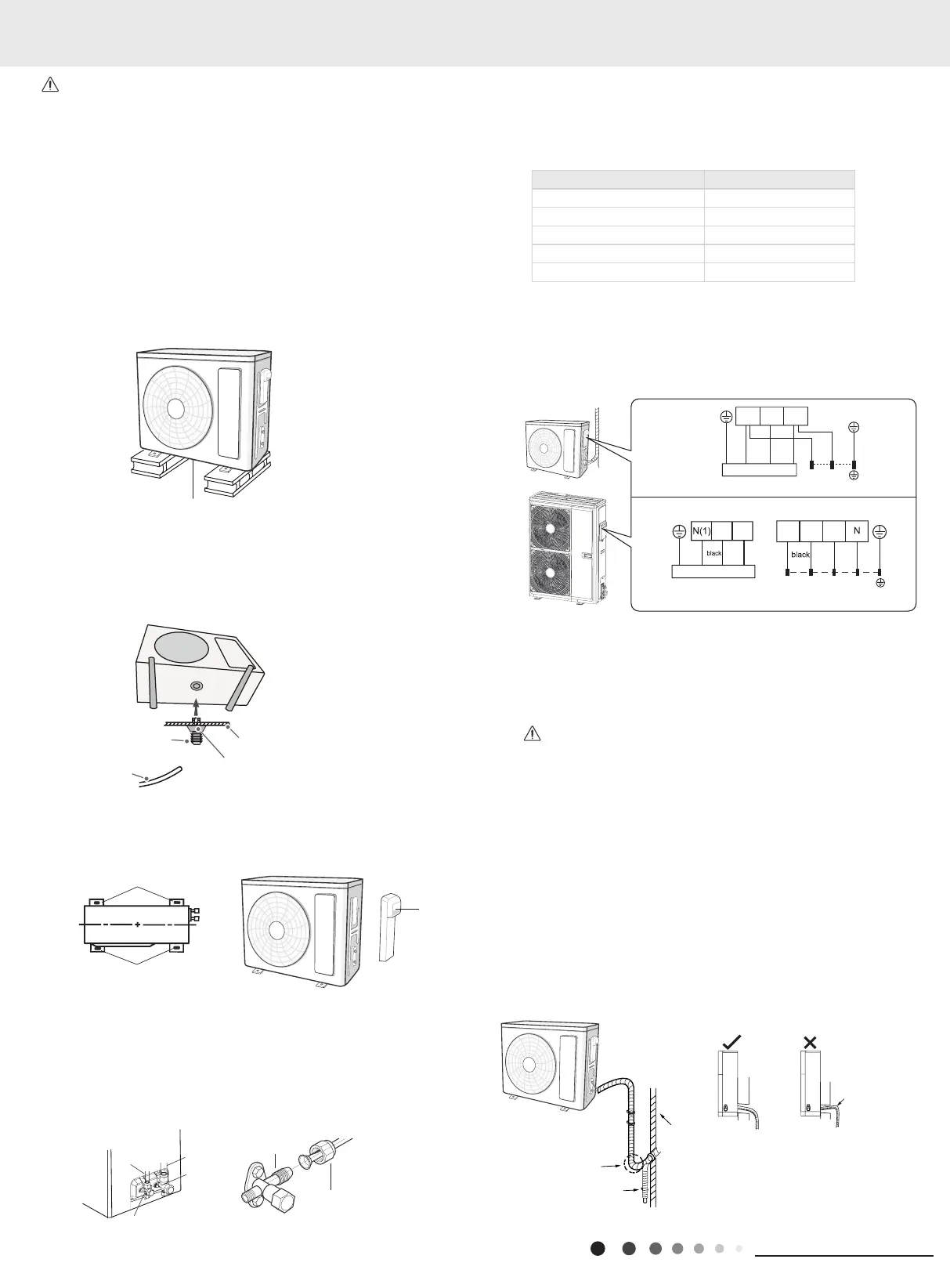42
Installation and Maintenance
Service Manual
1.Take sufficient protective measures when installing the
outdoor unit.
2.Make sure the support can withstand at least four times the
unit weight.
3.The outdoor unit should be installed at least 3cm above the
oor in order to install drain joint.(As show in Fig.16)
4.For the unit with cooling capacity of 2300W~5000W,
6 expansion screws are needed; for the unit with cooling
capacity of 6000W~8000W, 8 expansion screws are needed;
for the unit with cooling capacity of 10000W~16000W, 10
expansion screws are needed.
Note:
Fig.16
foot holes
Fig.18 Fig.19
Fig.17
Step two: install drain joint (only for cooling and heating
unit)
1. Connect the outdoor drain joint into the hole on the chassis,
as shown in the picture below.
2. Connect the drain hose into the drain vent.(As show in Fig.17)
Step three: x outdoor unit
1. Place the outdoor unit on the support.
2. Fix the foot holes of outdoor unit with bolts.(As show in
Fig.18)
2. Remove the screw cap of valve and aim the pipe joint at the
bellmouth of pipe.(As show in Fig.20)
3. Pretightening the union nut with hand.
4. Tighten the union nut with torque wrench by referring to the
sheet below.
Step four: connect indoor and outdoor pipes
1. Remove the screw on the right handle of outdoor unit and
then remove the handle.(As show in Fig.19)
pipe joint
gas pipe
liquid pipe
gas valve
Fig.20
.
Piping size Tightening torque(N m)
1/4 15~20
3/8 30~40
1/2 45~55
5/8 60~65
3/4 70~75
Step ve: connect outdoor electric wire
1. Remove the wire clip; connect the power connection wire to
the wiring terminal according to the color; x them with screws.
(As show in Fig.21)
Fig.21
2. Fix the power connection wire with wire clip (only for cooling
and heating unit).
1.After tightening the screw, pull the power cord slightly to
check if it is rm.
2. Never cut the power connection wire to prolong or shorten
the distance.
Note:
Step six: neaten the pipes
1. The pipes should be placed along the wall, bent reasonably
and hidden possibly. Min. semidiameter of bending the pipe is
10cm.
2. If the outdoor unit is higher than the wall hole, you must set
a U-shaped curve in the pipe before pipe goes into the room,
in order to prevent rain from getting into the room. (As show in
Fig.23)
Fig.22
Fig.23
raise upwards.
Note:the wiring board is for reference only,please refer to the
actual one.
36K:
48K、55K:
yellow-
green
N(1)
POWER
2
(black)
L(3)
brown
L
N
Indoor unit connection
blue
black
brown
blue
yellow-
green
L1
L3
Indoor unit connection
L2
L1
brown
L3
violet blue
blue
2 3
brown
yellow-
green
yellow-
green
L2
POWER
N
at least 3cm above the floor
chassis
drain vent
U-shaped curve
drain hose

