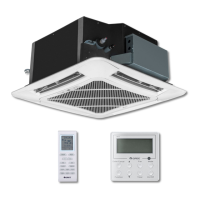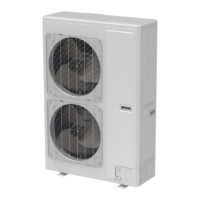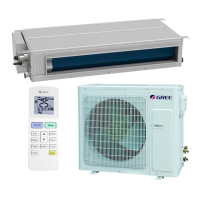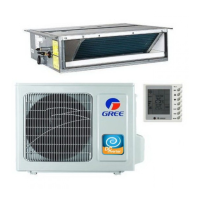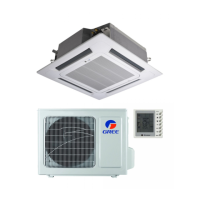Model ABCDE F
UMAT48HP230V1AC
41 35-7/8 33-1/8 31 6-3/4 11-3/8
(1041) (911) (841) (787) (171) (289)
INDOOR UNIT DIMENSIONS in (mm)
INDOOR UNIT DIMENSIONS
Laying Out Indoor Location
• Locate the factory supplied installation template included in carton.
• Use the template to make an opening in the ceiling for the ceiling cassette main body.
• Mark the position of the 4 hanger bolts, refrigerant lines and condensate drain pipes.
11
48K Indoor Unit Dimensions

