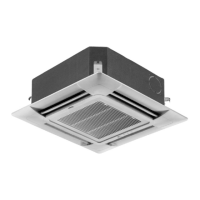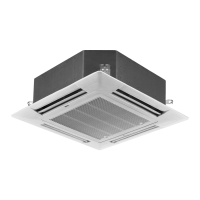>a__WcU[S^ <[c >a`V[e[a`Wc
AU84NXTBAA:
0010575119
Transformer
3
Valve B
CN12
1
2
3
2
Valve B
Outdoor wiring diagram
CN17
2
CTA
Note:
1.Communicaton terminal block connected to indoor can not be high voltage, or the PCB will be burned.
2.After powered on,the communication lamp on the PCB can not flash normally,that shows the communication wire between indoor
and outdoor is wrong.Please check the wiring carefully and change the wiring sequence of communication wires until the
communication lamp flashes normally.
3.If the "NORMAL" lamp (green) on the 3-phase detecting board is on,which shows the power wiring is right.If the "ERR" lamp (red)
is on,which shows the power wiring is wrong.The wiring of L1,L2,L3 need to be changed.Pay attention that "N" must be connected
to the neutral wire or PCB will be damaged.
4.Port 1,2 of CN14 is in short circuit,outdoor unit will enter compulsory cooling mode.Port 2,3 is in short circuit,it will enter
compulsory heating mode.
5.For different outdoor units,the heater is optional.
Defrosting Temp
Sensor A
Control PCB
W:White BR:Brown
B:Black BL:Blue
R:Red Y/G:Yellow/Green
R
BL
W
To Indoor Unit
Power Supply
Y/G
Ambient Temp.
Sensor
Discharging Temp
Sensor B
Defrosting Temp
Sensor B
CN6
B
B
COM
N.O
Capacitor
Discharging Temp
Sensor A
Valve A2
Fan Motor
Valve A1
CN9
LE3
CN14
ERR
1
CN4
21
2
1
23
COOL
HEAT
CTB
1
H
2
M
5
COM
L
4
3
2
1
3
3
CN25
1
2
CN26
CN23
1
High Pressure
Switch B
4-Way
Valve A
Valve B2
Unloading Solenoid
Valve B1
CN29
CN28
1
2
3
2
1
CN27
3
CN11
1
2
3
Valve A
1
2
3
4-Way
Unloading Solenoid
CN19
CN8 CN24
2
1
1
2
2
3
1
RT
S
WBL
R
B
1
3
2
BR
R
2
1
CN2
4
CN1
1
3
4
2
1
CN3
3
2
4
B
BR
Compressor A
R
BL
W
R
Compressor A
Compressor B
High Pressure
Switch A
BL
BR
R
W
BL
W
R
MM
Compressor B
CTBCTA
BL
1
CN33
CN32
CN22
CN18
Low Pressure
Switch A
Low Pressure
Switch B
322
1
3 2
11
2
1
9.2 Indoor unit
AB072XCBAA, AB092XCBAA, AB122XCBAA, AB142XCBAA:
1
2
NOTE:
1. Parts in dashed frames are factory optional .
3. P16 and P17 are used for room card function
2. Central controller and fresh air are optional.
3
4
POWER
SUPPLY
TO
OUTDOOR
UNIT
CIRCUIT DIAGRAM OF INDOOR UNIT
0010573646
(L)
(N')
(COMM)
(M)
(H)
P17
(HUMI)
(HEAT)
(PUMP)
T3.15A/250VAC
FAN MOTOR
Y:Yellow OR:Orange
R:Red Y/G:Yellow/Green
BL:Blue BR:Brown
W:White B:Black
B
W
B
W
MOTOR
SWING
M
MOTOR
PUMP
M
P5(N3)
P2(N)
P1(L)
P6(N4)
SENSOR
ROOM
Y/G
LQP
2
1
3
N
4
FAN CAP.
SENSOR
TEMP.
W
B
(ROOM/PIPE)
Y/G
M
W
B
CN23
CN10
CN22
CN6
PIPING TEMP.
324123
SW3
ON
2341
SW1
ON
1
SW2
ON
(UP-DOWN)
CN7
FUSE
P4(N2)
(FRESH)
P3(N1)
P8 P9P7
P10
4
CN5
CONTROLLER)
CN14
1
542361
FILTER
MOTOR
M
FILTER PCB
MC1
COM
MC2
CN2
N
FG
CN1
L
M
R
BL
B B
W
(ALARM)
CN12
P14P13P11 P12
(L')
P15
P16
CN13
RECEIVE BOARD
B
2
3
A
(REMOTE)
CN16
(FLOAT)
21
ON
34
SW5
CN21
21
SW4
ON
4
CN11
CN15
SWITCH
(DOOR)
FLOAT
CONTROLLER
CENTRALIZED
P
CONTROLLER
REMOTE
RECEIVER
WIRED
CONTROLLER
REMOTE
(OXYGEN)
R
(SWING)
CN1
TRANS.
CN4
-133-

