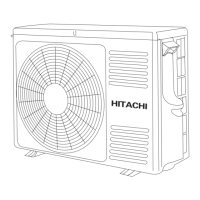Unit : mm
CONSTRUCTION AND DIMENSIONAL DIAGRAM
OUTDOOR UNIT
NOTE:
1.For outdoor unit installation , allow at least 2 sides of space around the unit ensure ventilation flue.
2.The connecting pipe , should all the insulated with insulation pipe.
3.Piping length is within 20m.
4.Height d fferent of the piping between the indoor unit and outdoor unit s ould be within 10m.ih
MODEL RAC-50WPC
More
than
200
More than
More than
300

