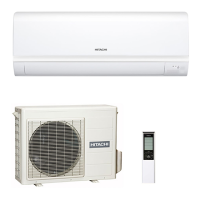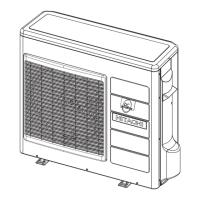General Data
Model RAM-72QH5 RAM-80QH5 RAM-90QH5 RAM-130QH5
Power Supply AC 1Ph 220-230V 50Hz
Nominal (min-max) Cooling Capacity kW 7.1(2.4-8.8) 8.0(3.0-9.2) 9.0(3.2-9.9) 12.6(1.50-13.20)
Nominal (min- max) Heating Capacity kW 8.6(2.6-9.5) 11.0(3.0-12.4) 11.0(3.4-12.1) 14.4(1.50-14.40)
Sound Pressure Level (Overall Scale)
Cooling (Night Mode) dBA 53(46) 49(43) 55(46) 55(48)
Heating (Night Mode) dBA 56(48) 51(43) 58(52) 56(48)
Outer Dimensions (Net/(Carton)
Height mm 800(848) 830(880) 800(867) 1450(1590)
Width mm 850(1008) 850(997) 950(1073) 855(1070)
Depth mm 298(394) 340(430) 370(510) 308(450)
Weight Kg 55(60) 79(83) 71(78) 113(123)
Cabinet Colour (Munsell Code) Beige (5Y7/2) Beige (5Y7/2) Natural Grey (1.0Y 8.5/0.5) Beige (5Y7/2)
Refrigerant R410A R410A R410A R410A
Flow Control Expansion Valve Expansion Valve Expansion Valve Expansion Valve
Compressor
Type DC Twin Rotary DC Scroll DC Twin Rotary DC Twin Rotary
Quantity set1212
Condenser Fan
Type DC350V DC350V DC350V DC350V (2 PCS)
Air Flow Rate Cooling/Heating m3/min 45/45 43/49 65 72/72
Usable Outdoor Temperature
Cooling – -10-43 10-43 -10-43 -10-43
Heating – -15-21 -15-21 -15-21 -15-21
Refrigerant Piping
Liquid Line mm (in) 6.35 (1/4) x 4 6.35 (1/4) x 4 6.35 (1/4) x 5 6.35 (1/4) x 6
Gas Line mm (in) 9.52 (3/8) x 3, 9.52 (3/8) x 4 9.52 (3/8) x 3, 9.52 (3/8) x 6
12.7(1/2) x1 12.7 (1/2) x 2
Pipe Run Indoor Indoor
1, 2, 3 4, 5, 6
Max Pipe Length m 60 35+35 75 45 45
Max Changeless Length m 30 35+35 30 35 35
Additional Charge g/m 20 – 15 20 20
Individual Pipe Length m 25 25 25 25 25
Max Pipe Lift m 10 10 10 10 10
Starting current A 16 14.5 19 20
Recommended Fuse Size A30163030
Interconnection wires pcs3333
LED Self Diagnosis Yes Yes Yes Yes
Multizone – Technical Description
33
Notes:
Cooling Capacities Conditions
Indoor Air Inlet Temp. 27°C DB
19°C WB
Outdoor Air Inlet Temp. 35°C DB
Pipe length: 7.5m
Pipe lift: 0m
Heating Capacities Conditions
Indoor Air Inlet Temp. 20°C DB
Outdoor Air Inlet Temp. 7°C DB
6°C WB
Pipe length: 7.5m
Pipe lift: 0m
Sound Pressure Level Measurement Distance:
RAK, RAS
1m from discharge grille
0.8m beneath the unit's height centre
RAF
1m from discharge grille
Half of unit height from floor level
RAI
1.4 m beneath the unit
RAD
1.5 m beneath the unit
RAM
1m from suction/discharge grille
Approx. 1m from floor level
* At least two indoor units should be connected (RAM-90QH5)
* At least four indoor units should be connected (RAM-130QH5)

