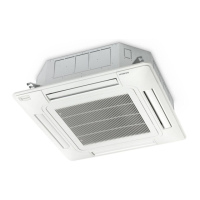Fig. 4.4 Mounting the Suspension Bolts
(4) Check to ensure that the ceiling is
horizontally level, otherwise drainage can
QRWÀRZ
(5) Strengthen the opening parts of the false
ceiling.
(6) Mount suspension bolts, as shown in Fig. 4.4.
(7) Strengthen suspension bolts with support
plates for the earthquake resistant
depending on the needs of the quakeproof.
Apply M10 of suspension bolts and support
plates for the earthquake resistant. (Field-
Supplied)
x
For Concrete Slab
x
For Steel Beam
4.3.2 Mounting Position of the Indoor Unit
(1) Mount the indoor unit to the position, as
shown in Fig. 4.5.
The air panel (optional) may be deformed
if the levelness of the indoor unit and the
position of the suspension bracket are
incorrect, and dew condensation may occur
due to leaking air from the gap between the
indoor unit and the air panel.
(2) The positional relation between the indoor
unit and the air panel (optional) is shown in
Fig. 4.5.
Fig. 4.5 Mounting Position
Model a b c
RCI-1.0FSN3 12.7 6.35 248
RCI-1.5FSN3 12.7 6.35 248
RCI-2.0FSN3 15.88 6.35 248
RCI-2.5FSN3 15.88 9.52 248
RCI-3.0FSN3 15.88 9.52 298
RCI-4.0FSN3 15.88 9.52 298
RCI-5.0FSN3 15.88 9.52 298
RCI-6.0FSN3 15.88 9.52 298
150 to 160mm
Insert
(100 to 150kg)
Steel
Concrete
Anchor Bolt
(W3/8 or M10)
I Beam
Suspension Bolt
(W3/8 or M10)
Refrigerant Gas
Pipe Connection
(witha Flare Nut)
Refrigerant Liquid Pipe Connection
(with b Flare Nut)
Drain
Pipe Connection
(PVC, VP25)
*184 (Drain Pipe)
*157 (Liquid Pipe)
*140 (Gas Pipe)
30
(mm)
*c
*100
40
Ceiling Surface
* indicates the dimension
between lower face of indoor
unit and surface of ceiling.

