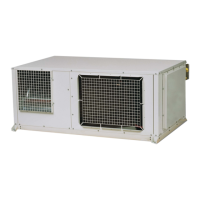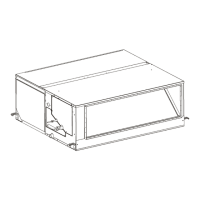Do you have a question about the Hitachi RPI-6.0FSN4E and is the answer not in the manual?
Manual copyright, reproduction restrictions, and right to change specifications without prior notice.
Guide to product models, including classification and combinations of outdoor units for SET FREE series.
Verify model name, system type, and codes before installation for SET FREE series units.
Details unit type, capacity, refrigerant, and origin for classifying outdoor unit models.
Information on special models designed for high performance installations, with data in Technical Catalogue.
Explains power range and combinations for FSXN1E outdoor units, listing base and combined units.
Details power range and combinations for FSXNH outdoor units, listing base and combined units.
Explains the meaning of DANGER, CAUTION, and NOTE symbols used throughout the manual for safety.
Details on general safety precautions, handling electric components, and potential hazards.
Information on high pressure vessels and switches in the air conditioning unit for safety.
Explains the manual's purpose and the importance of reading it before installation for correct operation and safety.
Specifies the operating temperature ranges for cooling and heating modes for the heat pump and heat recovery system.
Details automatic functions like three-minute protection, frost prevention, defrost cycle, and overload prevention.
Identifies and lists the parts of the RAS-8FSXN1E outdoor unit with a detailed diagram and corresponding numbers.
Identifies and lists the parts of the RAS-(10/12)FSXN1E outdoor unit with a detailed diagram and corresponding numbers.
Identifies and lists the parts of the RAS-(14/16)FSXN1E outdoor unit with a detailed diagram and corresponding numbers.
Identifies and lists the parts of the RAS-(5/6)FSXNH(E) outdoor unit with a detailed diagram and corresponding numbers.
Identifies and lists the parts of the RAS-(8-12)FSXNH(E) outdoor unit with a detailed diagram and corresponding numbers.
Illustrates the refrigerant cycle for the RAS-(8-12)FSXN1E model, detailing flow directions and components.
Illustrates the refrigerant cycle for the RAS-(14/16)FSXN1E model, detailing flow directions and components.
Illustrates the refrigerant cycle for the RAS-(5/6)FSXNH(E) model, detailing flow directions and components.
Illustrates the refrigerant cycle for the RAS-(8-12)FSXNH(E) model, detailing flow directions and components.
Guidelines for securely fastening units during transport to avoid damage, using appropriate slings and protection.
Details safe practices for handling loads with fork-lift trucks, emphasizing care to prevent injuries and damage.
Explains the correct method for lifting units, using hoisting slings through base openings and avoiding metal cables.
Specifies conditions for outdoor unit placement, considering sunlight, ventilation, noise, access, and environmental factors.
Details required clearance around the unit for installation, maintenance, and airflow, considering surrounding walls.
Provides installation guidelines based on surrounding walls in two, three, or four directions, with specific clearance requirements.
Specifies installation clearances when units are adjacent to high buildings without walls in two directions.
Details installation clearances for units with walls on three sides, including single and rear-to-rear configurations.
Outlines installation clearances for units with walls on all four sides, including single and multiple unit setups.
Discusses factors like space for maintenance, airflow, grouping units, and wall openings for proper installation.
Covers requirements for foundations, drainage, anchorage bolts, and ensuring the unit is level and secure.
Details foundation requirements, including height above ground, drainage, and materials for stable installation.
Specifies the correct placement and securing method for anchorage bolts using nuts, washers, and mortar.
Guides the selection of refrigerant pipe sizes based on system type (heat pump/recovery) and outdoor unit specifications.
Instructions on selecting pipe sizes between units and to multikits, with CAUTION on using correct diameters.
Details copper pipe specifications, sizes, connection methods, and the importance of insulation for refrigeration systems.
Explains the process and requirements for using flare fittings when pipe widening is not possible or suitable.
Shows the specific connection points for refrigerant pipes on outdoor units and lists factory-supplied accessories.
Lists accessories provided with FSXN1E units for refrigerant pipe connections, including pipe sizes and types.
Lists accessories provided with FSXNH(E) units for refrigerant pipe connections, including pipe sizes and types.
Details the pipe connection kits for SET FREE FSXN1E series (2 pipes), showing dimensions and configurations.
Specifies the order of installation for multiple outdoor units based on capacity and proximity to indoor units.
Specifies the order of installation for multiple outdoor units based on capacity and proximity to indoor units.
Guides the installation of refrigerant pipes between outdoor units, including oil recovery and tilting considerations.
Explains the necessity and method for insulating refrigerant pipes to prevent temperature loss and condensation.
Details the procedure for flaring copper pipes, including cleaning, oil application, and tightening torque specifications.
Explains the necessity and method for insulating refrigerant pipes to prevent temperature loss and condensation.
Provides diagrams and tables for connecting refrigerant pipes for heat pump systems with 2 pipes.
Provides diagrams and tables for connecting refrigerant pipes for heat pump systems with 2 pipes.
Provides diagrams and tables for connecting refrigerant pipes for heat recovery systems with 3 pipes.
Tables detailing pipe sizes (Ø mm) for heat pump systems (2 pipes) based on outdoor and indoor unit capacity.
Tables detailing pipe sizes (Ø mm) for heat pump systems (2 pipes) based on outdoor and indoor unit capacity.
Tables detailing pipe sizes (Ø mm) for heat recovery systems (3 pipes) based on outdoor and indoor unit capacity.
Tables detailing pipe sizes for 2-unit combinations of FSXN1E and FSXNH(E) systems.
Instructions for operating and checking gas stop valves, including tightening torques and caution for cold areas.
Details on tightening flare nuts for liquid stop valves and cautions regarding excessive force and back seat construction.
Provides information on stop valve components, tightening torques, and connection details for different valve types.
Illustrates refrigerant pipe connections for heat pump and heat recovery systems, showing valve types and arrangement.
Procedure for performing an air-tight test using nitrogen gas, including valve checks and tightening torques.
Steps for vacuum pumping the system, checking pressure, and ensuring no moisture or leakage remains.
Method for calculating additional refrigerant charge based on pipe diameter, length, and unit capacity.
Table showing maximum additional refrigerant quantities for different HP ratings to avoid exceeding limits.
Instructions for charging the system with refrigerant R410A and recording the total refrigerant charge.
Formula and fields for recording total refrigerant charge and the date of the charging work for future reference.
Lists the factory refrigerant charge (WO) for various outdoor unit models (FSXN1E and FSXNH(E)).
Specific calculation method for additional refrigerant for wall type units with expansion valve kits, based on piping.
Detailed steps for charging additional refrigerant, including cautions on valve operation and correct charging procedure.
Specific warnings and instructions related to opening stop valves safely, especially regarding force and temperature.
Guidelines for securely insulating refrigerant pipes and piping covers to prevent damage and maintain performance.
Highlights critical gas concentration limits and necessary measures to avoid accidental refrigerant gas leakage.
Strict observance of local laws and codes regarding refrigerant leaks and maximum permitted concentrations are emphasized.
Defines the maximum permitted concentration of R410A gas in the air (0.44 kg/m³) and the need for measures to stay below it.
Provides the formula (R/V=C) to calculate refrigerant concentration in a room based on total charge and room volume.
Addresses condensation drainage from outdoor units, selection of suitable locations, and use of optional drainage kits.
Explains the need for drainage due to condensation and provides guidelines for installation and avoiding freezing.
General safety precautions for electrical wiring work, including switching off power, protecting cables, and securing them.
Checks for correct selection of electrical components, supply voltage, cable connections, and earth connection.
Outlines power source wiring methods for heat pump and heat recovery systems, specifying connections to outdoor and indoor units.
Wiring diagram and instructions for connecting power sources to outdoor units and indoor units in a heat pump system.
Wiring diagram and instructions for connecting power sources to outdoor and indoor units in a heat recovery system.
Table specifying minimum wire sizes for power source and transmission cables based on model and power supply.
Provides electrical data and recommended wiring/breaker sizes for each outdoor unit, including ELB and CB types.
Information on service voltage, start-up voltage, voltage imbalance, and electromagnetic compatibility (Zmax, Harmonics).
Details maximum allowed system impedance (Zmax) and harmonic considerations per IEC standards.
Discusses compliance with IEC standards for harmonics and short circuit current (Ssc) at the connection point.
Instructions for connecting electrical wiring to the outdoor unit's terminal board, including power and transmission cables.
Details the location and procedure for setting DIP switches on PCB1 for various functions like refrigerant cycle and unit numbering.
Lists essential checks before test run, including refrigerant pipes, communication cables, unit settings, and electrical connections.
Step-by-step guide for performing the test run on indoor and outdoor units, checking system conformity and operation.
Instructions for initiating and conducting the test run using the PC-ART remote controller, including display indications.
Instructions for performing test run functions using the PC-ARF remote controller, including setting modes and checking louvers.
A checklist to verify all critical aspects during the test run, covering fan rotation, noise, temperatures, pressures, and wiring.
Lists common alarm codes, their categories, content of abnormality, and possible causes for diagnosis and troubleshooting.
Details the devices and combinations that protect the compressor, such as pressure switches, oil heaters, and fuse capacities.
| Brand | Hitachi |
|---|---|
| Model | RPI-6.0FSN4E |
| Category | Air Conditioner |
| Language | English |












