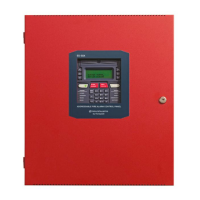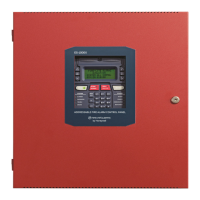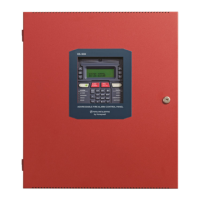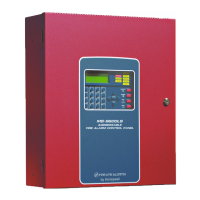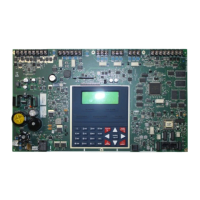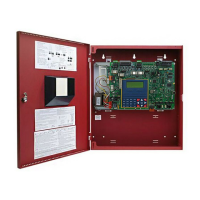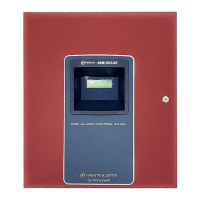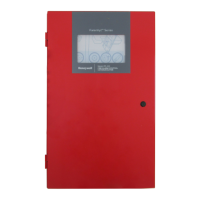Space Age Electronics, Inc. 2008
ED0549 LT10559 Rev.D 2/2
Space Age Electronics, Inc.
www.1sae.com
800.486.1723 Toll Free
508.485.0966 Local
508.485.4740 Fax
Ordering Information:
Part # Description
SSU00685 Fire Alarm Storage Cabinet RED
SSU00686 Custom screening with your Logo
solutions (IAMEFAD)
This document is subject to change without notice, see doc # ED0479 for legal disclaimer
The fire alarm documents box (FAD) shall be UL Listed, constructed of 18 gauge cold rolled steel. It shall have a
red powder coat epoxy finish. The cover shall be permanently screened with 1" high lettering "FIRE ALARM
DOCUMENTS "
with white indelible ink. The access door shall be locked with a 3/4" barrel lock and the hinge shall be a solid
width 12" stainless steel piano hinge. The enclosure will supply 4 mounting holes. Inside the enclosure will
accommodate standard 8 1/2 x 11 manuals and loose document records that will be protected within the
enclosure. A legend sheet will be permanently attached to the door for system required documentation, key
contacts and system information. The FAD will have securely mounted inside a minimum of 4 Gigabyte digital
flash memory drive with a standard USB B connector for uploading and downloading information. The drive shall
not be accessible without tools to any person whom gains access to the records. The enclosure shall also provide
2 key ring holders with a location to mount standard business type cards for key contact personnel.
Legend sheet for storing system information
including contacts, sign-o , maintenance &
test information, and alternate locations
of additional records.
Business
Card Holder
Key Ring
Hooks
USB Storage Interface
Requires Standard USB-B
Connector
Space Age Electronics, Inc. 58 Chocksett Road Sterling, MA 01564 800-486-1723 www.1sae.com
For replacement forms order P/N: EA0316 (Qty. 10)
LT10644
Rev. 1
Minimum Required Documentation (SIG-FUN)
(Reference NFPA-72 2013 Section 7.2.1)
1 Written narrative providing intent and system description
□ N/A □ Enclosed Or Alt. Location _____________________________________________
2 Riser diagram
□ N/A □ Enclosed Or Alt. Location _____________________________________________
3 Floor plan layout showing location of all devices and control equipment
□ N/A □ Enclosed Or Alt. Location _____________________________________________
4 Sequence of operation in either an input/ output matrix or narrative form
□ N/A □ Enclosed Or Alt. Location _____________________________________________
5 Equipment technical data sheets
□ N/A □ Enclosed Or Alt. Location _____________________________________________
6 Manufacturers published instructions, including operation and maintenance instruction
□ N/A □ Enclosed Or Alt. Location _____________________________________________
7 Battery calculations (where batteries are provided)
□ N/A □ Enclosed Or Alt. Location _____________________________________________
8 Voltage drop calculations for notification appliance circuits
□ N/A □ Enclosed Or Alt. Location _____________________________________________
9 Completed record of inspection and testing in accordance with 7.6.6 and 7.8.2
□ N/A □ Enclosed Or Alt. Location _____________________________________________
10 Completed record of completion in accordance with 7.5.6 and 7.8.2
□ N/A □ Enclosed Or Alt. Location _____________________________________________
11 Copy of site specific software, where applicable
□ N/A □ Enclosed Or Alt. Location _____________________________________________
12 Record (as-built) drawings
□ N/A □ Enclosed Or Alt. Location _____________________________________________
13 Periodic inspection, testing, and maintenance documentation in accordance with Section 7.6
□ N/A □ Enclosed Or Alt. Location _____________________________________________
14 Records, record retention, and record maintenance in accordance with 7.7
□ N/A □ Enclosed Or Alt. Location _____________________________________________
Signed:_______________________ Date: ____ / ____ / ____
Property Information
Name of property: ________________________
Address: ________________________________
Description of property:_____________________
Occupancy type:__________________________
Certifications and Approvals
16.1 System Installation Contractor:
This system, as specified herein, has been installed and
tested according to all NFPA standards cited herein.
Signed:_______________________
Printed name:__________________
Date: ____ / ____ / ____
Organization:__________________
Title:_________________________
Phone: _______________________
16.5 Authority Having Jurisdiction:
I have witnessed a satisfactory acceptance test of this
system and find it to be installed and operating properly
in accordance with its approved plans and specifications,
with its approved sequence of operations, and with all
NFPA standards cited herein.
Signed:_______________________
Printed name:__________________
Date: ____ / ____ / ____
Organization:__________________
Title:_________________________
Phone: _______________________
Equipment Information
ID No 1: ________________________
Serial: __________________________
Access code:_____________________
ID No 2: ________________________
Serial: __________________________
Access code:_____________________
Whitney Even on 06/22/2022
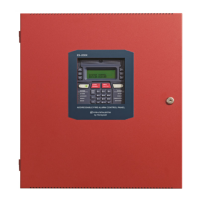
