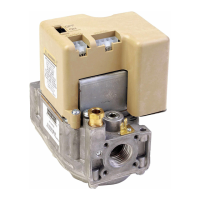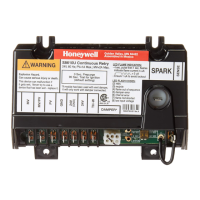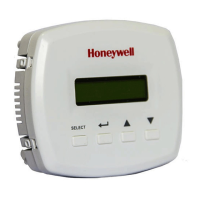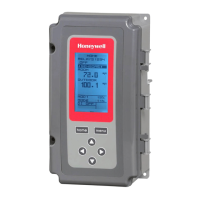Zoning System Design Manual
70-2321—03 4
Plan the Zones
Panel
• To Operate Dampers and
Equipment
• Transformer to power panel
Thermostats
• Programmable or
Non Programmable
Dampers
• Round/Rectangular
Bypass and Discharge Air
Temperature Sensor:
• To Prevent Static Pressure
Buildup
• DATS protects Equipment
In planning a zone system, here's what you need:
1
Divide the Home Into Zones
There are a number of ways to divide a house into zones: by floor, in groups of rooms adjacent to each
other, rooms grouped by compass orientation—here is a typical setup:
Zone 1: areas primarily used at night (bedrooms)
Zone 2: areas primarily used during the day (living room, kitchen)
Zone 3: a third space that would benefit from its own HVAC control, such as a master bedroom suite,
a basement, living space above a garage, a home office, etc.
A good rule of thumb is to make no zone smaller than about 25% of total system capacity, measured in
cubic feet/minute (CFM).
Fig. 3. Typical residential layout with multiple zones on one HVAC system.
Zone 1: Daytime
Zone 1: Daytime
Zone 2: Night-time
Zone 2: Night-time
Zone 1: Daytime
Zone 1: Daytime
Zone 2: Night-time
Zone 2: Night-time
Zone 3:
Home
office
Zone 3:
Home
office
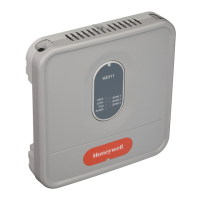
