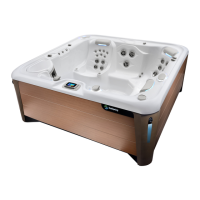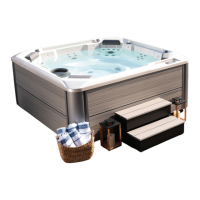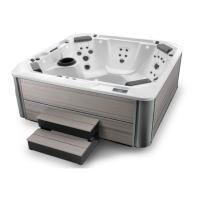x Page x x
68.0" (172.7 cm)
55.75" (141.6 cm)
4.5 " (11.4 cm)
32 " (81.3 cm)
36" (91.4 cm)
85.5" (217.2 cm) Base Pan
43.5" (110.5 cm)
9" (22.9 cm)
85.5" (217.2 cm) Base Pan
15"
(38 cm)
38.75" (98.4 cm)
20" (50.8 cm)
87" (221 cm) Overall
87" (221 cm) Overall
VANGUARD (VVN) & ARIA (ARN)
Dimensions
NOTE: All dimensions are approximate; measure your spa
before making critical design or pathway decisions.
Configuration and location may change without notice.
Page 7 Pre-Delivery Instructions
DOOR SIDE
NOTE: WATKINS WELLNESS recommends that the VANGUARD & ARIA be installed on a minimum 4” (10
cm) thick reinforced concrete pad or a deck that is able to withstand more than 130 lbs/ft
²
(630 kg/m
²) &
125
lbs/ft
²
(595 kg/m
²
).
WARNING: The VANGUARD & ARIA must not be shimmed in any manner.
(Front view)
(Left side)
RADIUS
3" (7.6 cm)
SECONDARY DRAIN
ELECTRICAL CONNECTION
(2.5" (6.5 cm) from ground)
Electrical Connection (Both sides)
Back Electrical
Connection
ELECTRICAL
CONNECTION
(2.5"
(6.5 cm) from
ground)
Front Electrical
Connection
MAIN DRAIN
DOOR
TOP VIEW OF SPA BOTTOM

