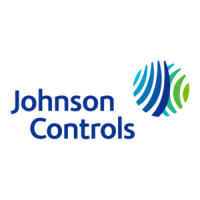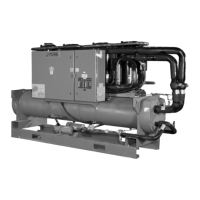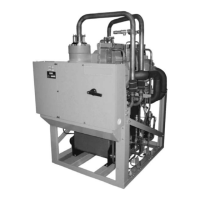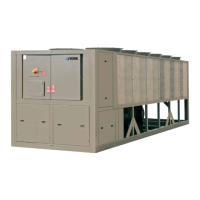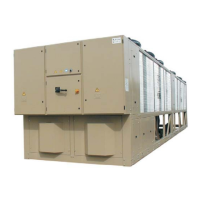JOHNSON CONTROLS
60
FORM 150.62-NM6 (103)
DIMENSIONS - YCAL0090-YCAL0094 (SI)
NOTE:
Placement on a level surface of free of obstructions (including snow, for winter operation) or air circulation ensures rated performance, reli-
able operation, and ease of maintenance. Site restrictions may compromise minimum clearances indicated below, resulting in unpredictable
airow patterns and possible diminished performance. YORK’s unit controls will optimize operation without nuisance high-pressure safety
cutouts; however, the system designer must consider potential performance degradation. Access to the unit control center assumes the unit
is no higher than on spring isolators. Recommended minimum clearances: Side to wall – 2m; rear to wall – 2m; control panel to end wall
– 1.2m; top – no obstructions allowed; distance between adjacent units – 3m. No more than one adjacent wall may be higher than the
unit.
NOTE: All dimensions are in mm unless specied otherwise.
VIEW B-B
2241
VIEW A-A
B
2 3/8" (EDGE OF
UNIT TO COOLER
CONNECTION)
B
435
POWER: MULTIPLE POINT WITH TERMINAL BLOCKS
(5) 13 CONDUIT K.O.'S
76
(2) 64, 51, 38 CONDUIT K.O.'S
127
POWER ENTRY
321
127
76
76
38
98
51
CONTROL ENTRY
(8) 13 CONDUIT K.O.'S
38
25 TYP.
102
229
Installation
LD07713
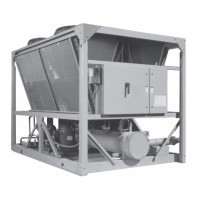
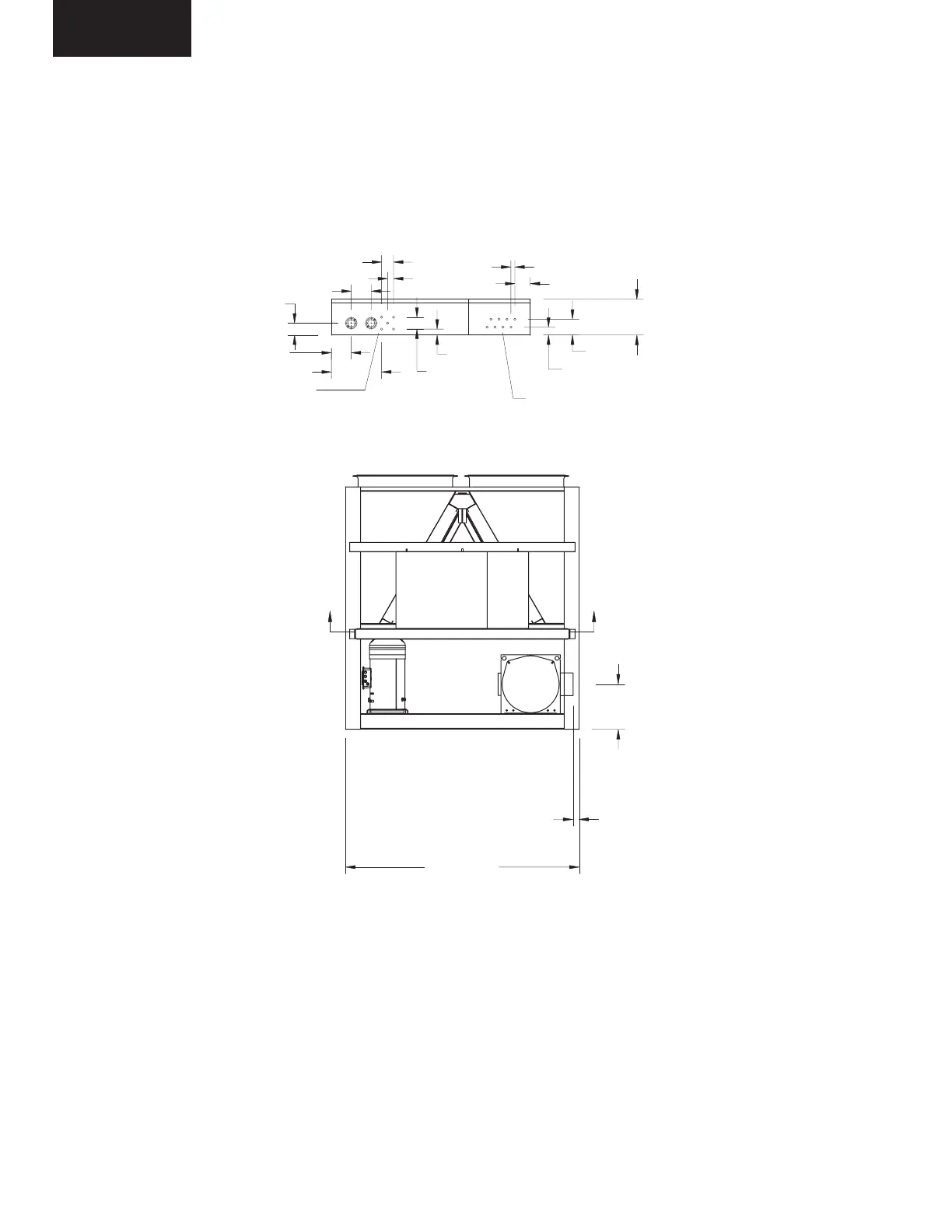