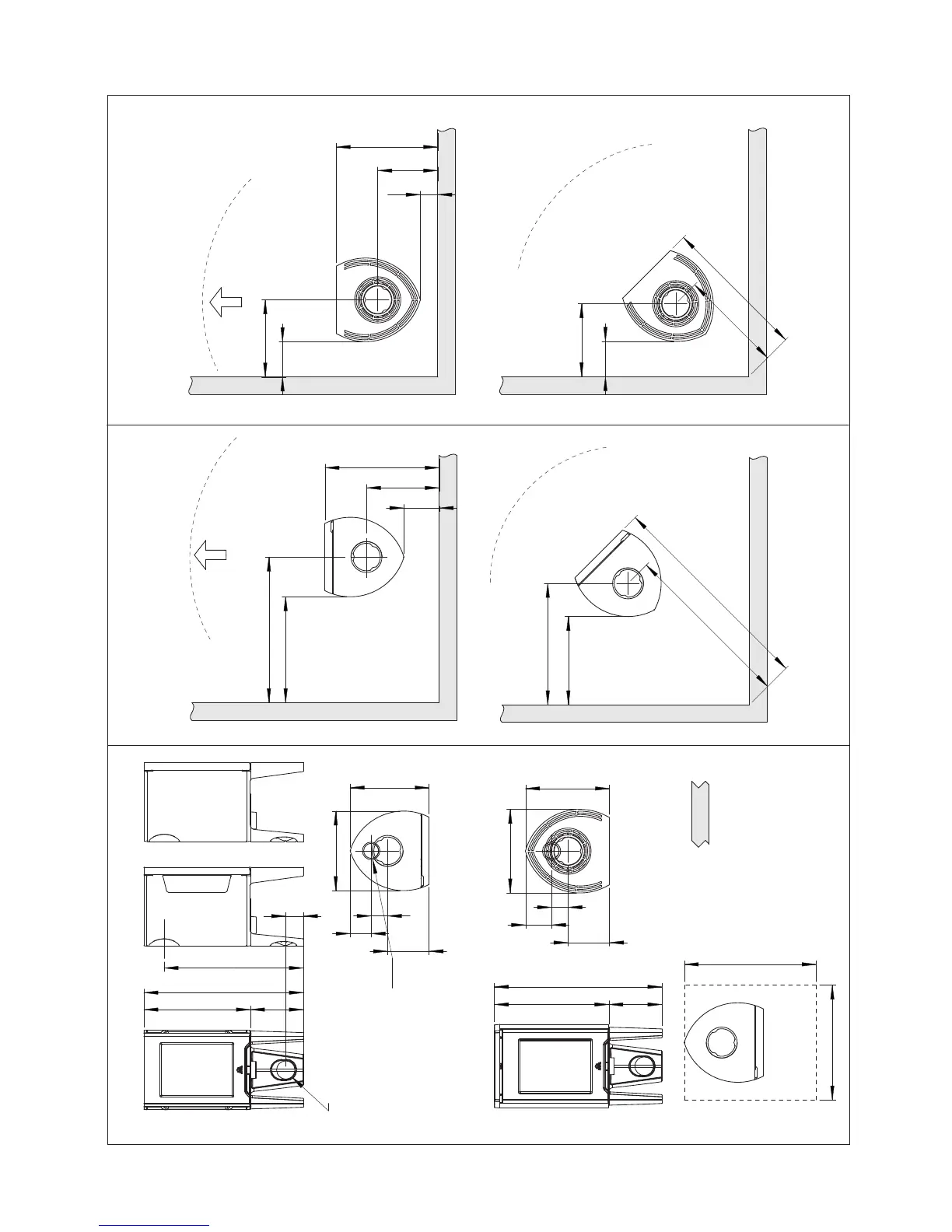26
SVENSKA
300
903
Bild 1a
Produkt: Jøtul F 162 C
Produkt: Jøtul F 162 / Jøtul F 163
Hål i vägg för friskluft
Ø 100 mm
Hål i golv för friskluft
Ø 100 mm
Brännbar vägg
Min. mått eldstadsplan =
Enligt nationellt gällande lagar och
regler. Se kapittel 4.1
* Halvisolerad skorsten / skärmad rökrör
helt ned till produkten.
** Jøtul F 162 C med halvisolerad skorsten /
skärmad rökrör helt ned till produkten.
900061-P07
Jøtul F 162 C
Min. avstånd till brännbar vägg, konveksjonsmodell
Jøtul F 162 / F 163
Min. avstånd till brännbar vägg, basmodell
Jøtul F 162 / Jøtul F 163 / Jøtul F 162 C
825
600
1000
*150
*362
*592
437
200
**150
**513
*831
*1066
**748
**363
*587
*400
**50
**290
**525
1000
747
650
948
648
300
235
93
475
473
147
235
93
450
447
119
100
789
603
