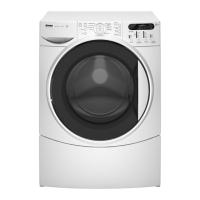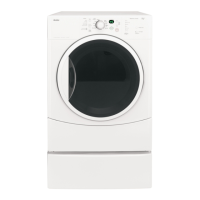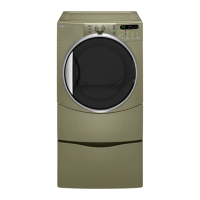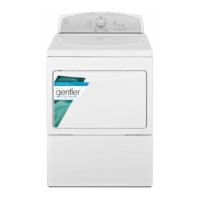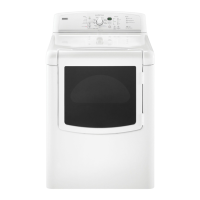7
Closet installation - Dryer only
*Required spacing
**For side or bottom venting, 0" (0 cm) spacing is allowed.
Recessed or closet installation - Dryer on pedestal
*Required spacing
**For side or bottom venting, 0" (0 cm) spacing is allowed.
Installation spacing for cabinet installation
■ For cabinet installation, with a door, minimum ventilation
openings in the top of the cabinet are required.
*Required spacing
**For side or bottom venting, 0" (0 cm) spacing is allowed.
Recommended installation spacing for recessed or
closet installation, with stacked washer and dryer
The dimensions shown are for the recommended spacing.
*Required spacing
*Required spacing
A. Side view - closet or confined area
B. Closet door with vents
A. Recessed area
B. Side view - closet or confined area
A
B
14" max.*
(35.6 cm)
18" min.*
(45.72 cm)
48 in.
2*
(310 cm
2
)
24 in.
2*
(155 cm
2
)
5"**
(12.7 cm)
1"*
(2.5 cm)
31½"
(80 cm)
3"*
(7.6 cm)
3"*
(7.6 cm)
A
B
1
"
(2.5 cm)
(2.5 cm)
27"
(68.6 cm)
31¹⁄₂"
(80 cm)
18" min.*
(45.72 cm)
14" max.*
(35.6 cm)
5"
(12.7 cm)
**
1"*
1
"
(2.5 cm)
7"* (17.8 cm)
9"*
(22.9 cm)
7"* (17.8 cm)
5"**
(12.7 cm)
31
¹⁄₂"
(80.0 cm)
27"
(68.6 cm)
1"*
(2.5 cm)
(2.5 cm)
1"
(2.5 cm)
1"
48 in.
2
*
(310 cm
2
)
3"* (7.6 cm)
3"* (7.6 cm)
1"* (2.5 cm)
24 in.
2
*
(155 cm
2
)
6"* (15.2 cm)
76"
(193 cm)
27"
(68.6 cm)
5"*
(12.7 cm)
1"
(2.5 cm)
1"
(2.5 cm)

