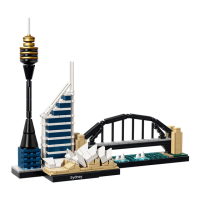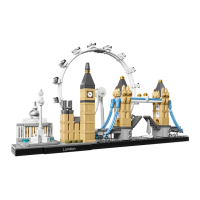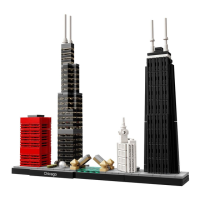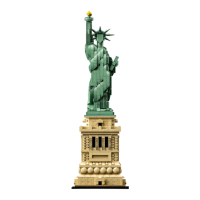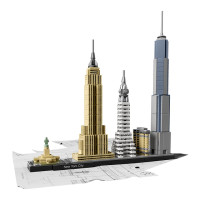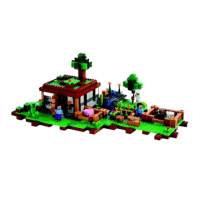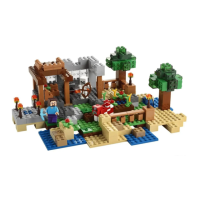5
shape and unified at the center, and instead of repeated identical
patterns, the architectural plan appoints successively receding and
rotated stories.
The Y-shaped plan is ideal for residential and hotel usage, with the wings
allowing maximum outward views and inward natural light. Viewed from
above or from the base, the tips of the Y-shaped plan evoke the onion
domes of Islamic architecture. During the design process, engineers
rotated the building 120 degrees from its original layout to reduce
stress from prevailing winds.
Architecturally, the building transforms itself from a solid base expression
to a vertically expressed middle section of polished stainless steel,
projected metal fins, and glass. Only vertical elements were used here,
as the fine dust in Dubai’s air would build up on any horizontal projecting
elements.
DESERT FLOWER
DOME SHAPE
©EmaarPropertiesPJSC©EmaarPropertiesPJSC
©EmaarPropertiesPJSC©EmaarPropertiesPJSC
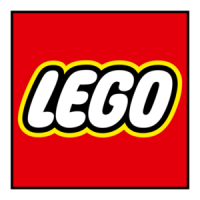
